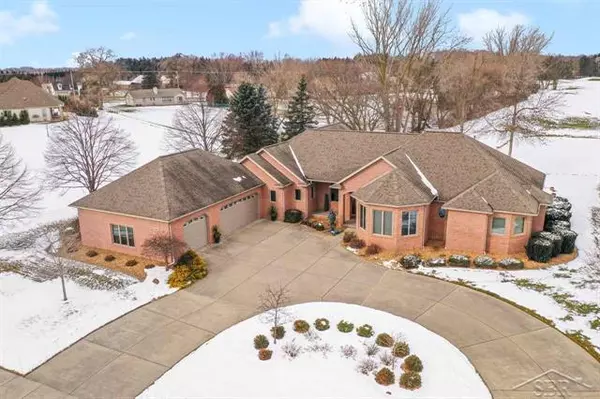$468,000
$499,900
6.4%For more information regarding the value of a property, please contact us for a free consultation.
4 Beds
3.5 Baths
3,191 SqFt
SOLD DATE : 05/06/2021
Key Details
Sold Price $468,000
Property Type Single Family Home
Sub Type Ranch
Listing Status Sold
Purchase Type For Sale
Square Footage 3,191 sqft
Price per Sqft $146
Subdivision The Grove At Apple Mountain
MLS Listing ID 61050032696
Sold Date 05/06/21
Style Ranch
Bedrooms 4
Full Baths 3
Half Baths 1
Construction Status Site Condo
HOA Fees $41/ann
HOA Y/N yes
Originating Board Saginaw Board of REALTORS
Year Built 1999
Annual Tax Amount $7,640
Lot Size 0.520 Acres
Acres 0.52
Lot Dimensions 132X173
Property Description
Step inside this stunning custom built home in "The Grove" at Apple Mountain, a gated community. This immaculate home is perfect for entertaining family and friends with over 3,100 sq/ft of living space on the main level and 1,620 sq/ft of finished space on the lower level, 4 bedrooms, 3.5 bath, office with french doors and a 35X14 sunroom with spectacular views of the pond & the 15th green. The family chef will enjoy the spacious kitchen with high-end appliances, a large center island, granite countertops, large pantry & beautiful cabinetry. Relax in your private master suite with walk-in closet, dual sinks, Jacuzzi tub & custom tile shower. The finished lower level offers you a large family room, wet bar/Kitchen area, exercise room, wine cellar, full bathroom, bedroom & plenty of storage. The outdoor space showcases a beautiful brick paver patio, professional and well groomed landscape, 3 car heated garage & sprinkler system. Additional features include a full house generator.
Location
State MI
County Saginaw
Area Thomas Twp
Direction West of River Rd off Tittabawassee
Rooms
Other Rooms Bedroom - Mstr
Basement Daylight, Finished
Kitchen Bar Fridge, Dishwasher, Disposal, Dryer, Microwave, Range/Stove, Refrigerator, Washer
Interior
Interior Features Egress Window(s), High Spd Internet Avail, Humidifier, Security Alarm, Spa/Hot-tub, Wet Bar
Hot Water Natural Gas
Heating Forced Air
Cooling Ceiling Fan(s), Central Air
Fireplace yes
Appliance Bar Fridge, Dishwasher, Disposal, Dryer, Microwave, Range/Stove, Refrigerator, Washer
Heat Source Natural Gas
Exterior
Exterior Feature Gate House, Outside Lighting
Garage Attached, Door Opener, Electricity, Heated
Garage Description 3 Car
Waterfront no
Porch Patio, Porch
Road Frontage Paved, Pub. Sidewalk
Garage yes
Building
Lot Description Golf Community, Golf Frontage, Sprinkler(s)
Foundation Basement
Sewer Sewer-Sanitary
Water Municipal Water
Architectural Style Ranch
Level or Stories 1 Story
Structure Type Brick
Construction Status Site Condo
Schools
School District Freeland
Others
Tax ID 28123032319000
SqFt Source Measured
Acceptable Financing Cash, Conventional
Listing Terms Cash, Conventional
Financing Cash,Conventional
Read Less Info
Want to know what your home might be worth? Contact us for a FREE valuation!

Our team is ready to help you sell your home for the highest possible price ASAP

©2024 Realcomp II Ltd. Shareholders
Bought with Century 21 Signature Realty

"My job is to find and attract mastery-based agents to the office, protect the culture, and make sure everyone is happy! "







