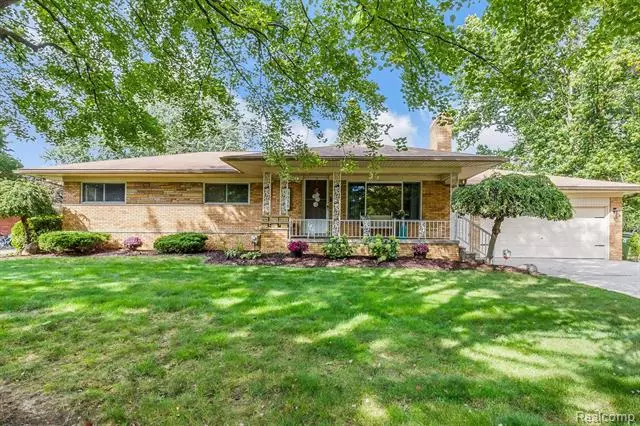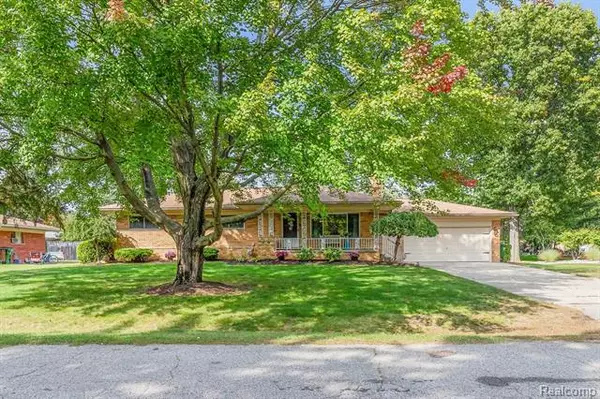$298,000
$298,000
For more information regarding the value of a property, please contact us for a free consultation.
3 Beds
1.5 Baths
1,600 SqFt
SOLD DATE : 12/07/2020
Key Details
Sold Price $298,000
Property Type Single Family Home
Sub Type Ranch
Listing Status Sold
Purchase Type For Sale
Square Footage 1,600 sqft
Price per Sqft $186
Subdivision Wilseck Manor # 02
MLS Listing ID 2200080355
Sold Date 12/07/20
Style Ranch
Bedrooms 3
Full Baths 1
Half Baths 1
HOA Y/N no
Originating Board Realcomp II Ltd
Year Built 1959
Annual Tax Amount $2,172
Lot Size 0.340 Acres
Acres 0.34
Lot Dimensions 100.00X150.00
Property Description
Custom Weinberger ranch built home with 3 bedrooms and an open floor layout. A complete remodel includes refinished hard wood floors, new paint, and shoe moldings throughout, custom bathrooms and the perfect farmhouse kitchen with sunset bronze appliances (2016) and a large island. Two natural fireplaces. All new interior doors, brand new glass block windows in the basement and brand new washer and dryer (2019). Home also offers ring video doorbell. Septic was just cleaned and paperwork provided. A must see! 1 year warranty included.
Location
State MI
County Macomb
Area Shelby Twp
Direction N of 24 Mile road W of Mound, Debra comes in off Mound
Rooms
Other Rooms Bath - Full
Basement Partially Finished
Kitchen Electric Cooktop, Dishwasher, Dryer, Ice Maker, Convection Oven, Range Hood, Stainless Steel Appliance(s), Washer
Interior
Interior Features ENERGY STAR Qualified Exhaust Fan(s), Security Alarm (owned)
Heating Forced Air
Cooling Attic Fan, Ceiling Fan(s), Central Air
Fireplaces Type Natural
Fireplace yes
Appliance Electric Cooktop, Dishwasher, Dryer, Ice Maker, Convection Oven, Range Hood, Stainless Steel Appliance(s), Washer
Heat Source Natural Gas
Exterior
Garage Attached
Garage Description 2 Car
Waterfront no
Roof Type Asphalt
Porch Porch, Porch - Covered
Road Frontage Paved
Garage yes
Building
Foundation Basement
Sewer Septic-Existing
Water Well-Existing
Architectural Style Ranch
Warranty Yes
Level or Stories 1 Story
Structure Type Brick
Schools
School District Utica
Others
Tax ID 0708427018
Ownership Private Owned,Short Sale - No
Acceptable Financing Cash, Conventional, FHA, VA
Listing Terms Cash, Conventional, FHA, VA
Financing Cash,Conventional,FHA,VA
Read Less Info
Want to know what your home might be worth? Contact us for a FREE valuation!

Our team is ready to help you sell your home for the highest possible price ASAP

©2024 Realcomp II Ltd. Shareholders
Bought with Home Realty Partners

"My job is to find and attract mastery-based agents to the office, protect the culture, and make sure everyone is happy! "







