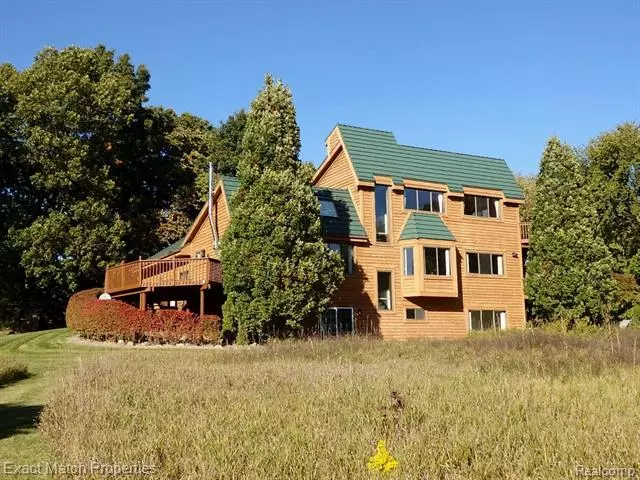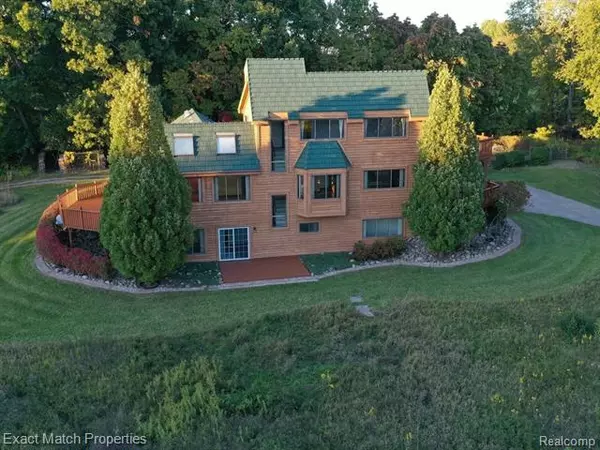$380,000
$359,900
5.6%For more information regarding the value of a property, please contact us for a free consultation.
3 Beds
2.5 Baths
2,012 SqFt
SOLD DATE : 11/23/2020
Key Details
Sold Price $380,000
Property Type Single Family Home
Sub Type Contemporary
Listing Status Sold
Purchase Type For Sale
Square Footage 2,012 sqft
Price per Sqft $188
MLS Listing ID 2200082263
Sold Date 11/23/20
Style Contemporary
Bedrooms 3
Full Baths 2
Half Baths 1
Construction Status Platted Sub.
HOA Fees $12/ann
HOA Y/N yes
Originating Board Realcomp II Ltd
Year Built 1988
Annual Tax Amount $5,608
Lot Size 6.470 Acres
Acres 6.47
Lot Dimensions 209x669x765x669
Property Description
When you decided to look for a home on acreage, you probably never imagined that you would end up finding one of the most beautiful, rolling, tree-lined parcels in Oakland County. This one of a kind contemporary 2 story sits on 6.5 acres of natures finest work, which you will spend hours admiring from one of several observation decks. Just the drive up from the street is guaranteed to de-stress you, as you make your way back to your new private sanctuary. This custom home offers an unique layout, with a wide open entry level with vaulted ceilings and hardwood flooring, 2nd floor master suite and possible den or second floor laundry, and bedrooms 2 and 3 located in the finished walk-out lower lever. Both lower level bedrooms have egress windows. Large family room, full bathroom and a sauna in the lower level as well. For those who need an outbuilding, how about a 50' x 35' pole barn on it's own acre, with 2nd level storage and brick paver flooring? You'll have to see it to believe it!
Location
State MI
County Oakland
Area Brandon Twp
Direction Hadley Rd, N of Seymour Lake Rd, to W on Rolling Acres Dr.
Rooms
Other Rooms Bath - Full
Basement Daylight, Finished, Walkout Access
Kitchen Dishwasher, Disposal, Dryer, Free-Standing Gas Oven, Free-Standing Refrigerator, Washer
Interior
Interior Features Cable Available, Egress Window(s), High Spd Internet Avail
Hot Water LP Gas/Propane
Heating Forced Air, Wall/Floor Furnace
Cooling Ceiling Fan(s), Central Air
Fireplaces Type Wood Stove
Fireplace yes
Appliance Dishwasher, Disposal, Dryer, Free-Standing Gas Oven, Free-Standing Refrigerator, Washer
Heat Source LP Gas/Propane
Laundry 1
Exterior
Exterior Feature Outside Lighting
Garage Attached, Direct Access, Door Opener, Electricity, Workshop
Garage Description 2.5 Car, 6 or More
Waterfront no
Roof Type Other
Porch Balcony, Deck, Patio, Porch - Covered
Road Frontage Gravel
Garage yes
Building
Lot Description Wooded
Foundation Basement
Sewer Septic-Existing
Water Well-Existing
Architectural Style Contemporary
Warranty No
Level or Stories 1 1/2 Story
Structure Type Cedar
Construction Status Platted Sub.
Schools
School District Brandon
Others
Tax ID 0329200060
Ownership Private Owned,Short Sale - No
Acceptable Financing Cash, Conventional, VA, Warranty Deed
Listing Terms Cash, Conventional, VA, Warranty Deed
Financing Cash,Conventional,VA,Warranty Deed
Read Less Info
Want to know what your home might be worth? Contact us for a FREE valuation!

Our team is ready to help you sell your home for the highest possible price ASAP

©2024 Realcomp II Ltd. Shareholders
Bought with Keller Williams Realty Lakeside

"My job is to find and attract mastery-based agents to the office, protect the culture, and make sure everyone is happy! "







