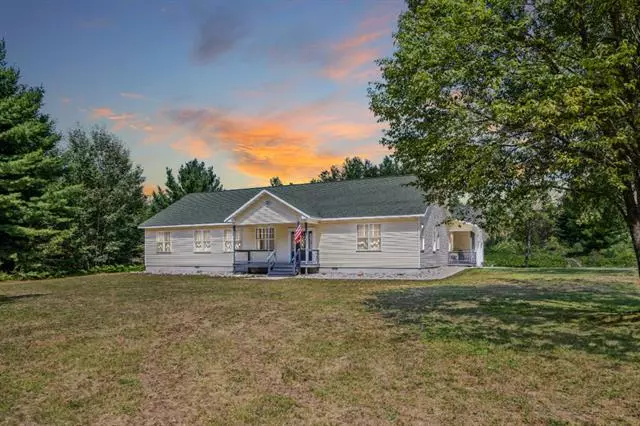$293,500
$299,900
2.1%For more information regarding the value of a property, please contact us for a free consultation.
3 Beds
2 Baths
2,996 SqFt
SOLD DATE : 10/02/2020
Key Details
Sold Price $293,500
Property Type Single Family Home
Sub Type Ranch
Listing Status Sold
Purchase Type For Sale
Square Footage 2,996 sqft
Price per Sqft $97
MLS Listing ID 72020030650
Sold Date 10/02/20
Style Ranch
Bedrooms 3
Full Baths 2
HOA Y/N no
Originating Board West Central Association of REALTORS®
Year Built 2007
Annual Tax Amount $3,504
Lot Size 40.000 Acres
Acres 40.0
Lot Dimensions 660x2640
Property Description
Take a look at this modern executive ranch home, located on 40 wooded acres, just a couple miles from 131! Quality built with attention to detail, full of high-end features. Full 9+ foot ceilings throughout, hardwood and tile floors, and newer carpet. A sprawling chefs kitchen. The master bedroom area approaches 1000 square feet, with a walk-in closet, an enormous bathroom with heated tile floors, Jacuzzi tub area, large walk-in tile shower, and double sinks. A high-end Geothermal system heats and cools the house seamlessly, and a full security system protects it. An enormous back deck/porch area overlooks the back 40. Established deer blinds and multiple food plots produce great results every year! Over-sized heated 2+ car garage. A must see! Call today to set up your personal tour!
Location
State MI
County Osceola
Area Le Roy Twp
Direction US-131 North of Big Rapids to 14 Mile Rd Exit 162 Then head West on 14 mile approx. 1/4 mile to 210th ave. Head South 1 mile and 210th turns into 13 Mile. Head West to property.
Rooms
Kitchen Dishwasher, Dryer, Microwave, Range/Stove, Refrigerator, Washer
Interior
Interior Features Central Vacuum, Other
Hot Water Electric
Heating Forced Air, Radiant
Cooling Ceiling Fan(s)
Fireplace yes
Appliance Dishwasher, Dryer, Microwave, Range/Stove, Refrigerator, Washer
Heat Source Geo-Thermal
Exterior
Garage Door Opener, Attached
Garage Description 2 Car
Waterfront no
Roof Type Composition
Porch Deck
Garage yes
Building
Lot Description Hilly-Ravine, Level, Wooded
Foundation Crawl, Slab
Sewer Septic Tank (Existing)
Water Well (Existing)
Architectural Style Ranch
Warranty Yes
Level or Stories 1 Story
Structure Type Vinyl
Schools
School District Pine River
Others
Tax ID 0702900710
Acceptable Financing Cash, Conventional, FHA, USDA Loan (Rural Dev), VA, Other
Listing Terms Cash, Conventional, FHA, USDA Loan (Rural Dev), VA, Other
Financing Cash,Conventional,FHA,USDA Loan (Rural Dev),VA,Other
Read Less Info
Want to know what your home might be worth? Contact us for a FREE valuation!

Our team is ready to help you sell your home for the highest possible price ASAP

©2024 Realcomp II Ltd. Shareholders
Bought with NON Member WCAR

"My job is to find and attract mastery-based agents to the office, protect the culture, and make sure everyone is happy! "


