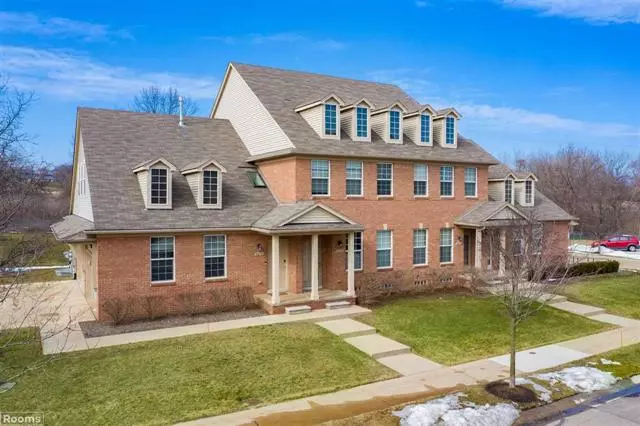$238,000
$234,900
1.3%For more information regarding the value of a property, please contact us for a free consultation.
2 Beds
2 Baths
1,520 SqFt
SOLD DATE : 04/19/2021
Key Details
Sold Price $238,000
Property Type Condo
Sub Type Raised Ranch
Listing Status Sold
Purchase Type For Sale
Square Footage 1,520 sqft
Price per Sqft $156
Subdivision Cascades Of Stoney Creek #851
MLS Listing ID 58050036398
Sold Date 04/19/21
Style Raised Ranch
Bedrooms 2
Full Baths 2
HOA Fees $195/mo
HOA Y/N yes
Originating Board MiRealSource
Year Built 2005
Annual Tax Amount $2,764
Property Description
Sharp upper level condo with open concept floor plan. Spacious greatroom with cathedral ceilings, stacked stone gas fireplace and doorwall to private balcony/deck overlooking natural wooded area. Awesome functional kitchen with maple cabinets, stepped up granite counter tops with full length bar top and included stainless steel appliances. Spacious bedrooms, walk in closet, 2 full bath, sep laundry room, Flex room approx 12 x6 is great for storage, workout area, home office etc. Integrated smart technology (secured by zwave) giving a hands-free living environment for controlling locks, lights, motion, and sound. 2 car att garage with lots of extra storage shelving. Awesome location, walk or bike to Stoney Creek metropark, Macomb Orchard trail and more! Convenient to lots of shopping, restaurants, LA fitness and M53 xway.
Location
State MI
County Macomb
Area Shelby Twp
Rooms
Other Rooms Bedroom - Mstr
Kitchen Dishwasher, Disposal, Microwave, Oven, Range/Stove, Refrigerator
Interior
Interior Features Other
Hot Water Natural Gas
Heating Forced Air
Cooling Central Air
Fireplaces Type Gas
Fireplace yes
Appliance Dishwasher, Disposal, Microwave, Oven, Range/Stove, Refrigerator
Heat Source Natural Gas
Exterior
Garage 2+ Assigned Spaces, Electricity, Attached
Garage Description 2 Car
Waterfront no
Porch Balcony
Garage yes
Building
Foundation Slab
Sewer Sewer-Sanitary
Water Municipal Water
Architectural Style Raised Ranch
Level or Stories 1 Story Up
Structure Type Brick
Schools
School District Utica
Others
Pets Allowed Number Limit, Size Limit
Tax ID 0705201049
Ownership Short Sale - No,Private Owned
SqFt Source Public Rec
Acceptable Financing Cash, Conventional
Listing Terms Cash, Conventional
Financing Cash,Conventional
Read Less Info
Want to know what your home might be worth? Contact us for a FREE valuation!

Our team is ready to help you sell your home for the highest possible price ASAP

©2024 Realcomp II Ltd. Shareholders
Bought with ALRE Corporation

"My job is to find and attract mastery-based agents to the office, protect the culture, and make sure everyone is happy! "







