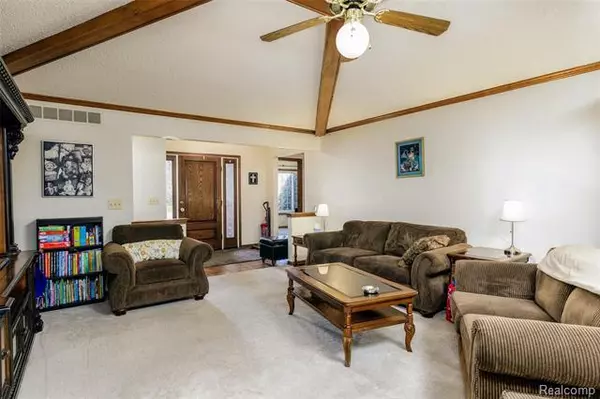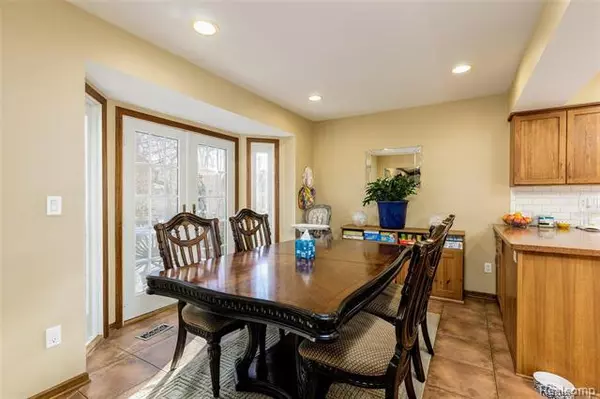$255,000
$260,000
1.9%For more information regarding the value of a property, please contact us for a free consultation.
3 Beds
2 Baths
1,528 SqFt
SOLD DATE : 02/09/2021
Key Details
Sold Price $255,000
Property Type Single Family Home
Sub Type Contemporary,Ranch
Listing Status Sold
Purchase Type For Sale
Square Footage 1,528 sqft
Price per Sqft $166
Subdivision Fraser Meadows
MLS Listing ID 2200101805
Sold Date 02/09/21
Style Contemporary,Ranch
Bedrooms 3
Full Baths 2
HOA Y/N no
Originating Board Realcomp II Ltd
Year Built 1992
Annual Tax Amount $5,351
Lot Size 7,840 Sqft
Acres 0.18
Lot Dimensions 65.00X120.00
Property Description
Newer construction (1992) built Ranch-style 3 BR, 2 BA, 1,528 sqft home on a 65 ft wide lot in the quiet Fraser Meadows Subdivision. Modern floor plan w/ attached 2-car garage and first-floor laundry / mud room. Front door opens to Great Room w/ cathedral ceilings, exposed ornamental beams, crown moulding, and gas fireplace w/ beautiful brickwork. Eat-in kitchen / informal dining room w/ French doors open to wooden deck and backyard w/ privacy fence for seamless indoor-outdoor entertainment. Two large carpeted bedrooms (front and back) plus third bedroom w/ hardwood floors in between. Master bedroom w/ ensuite bathroom. Finished basement w/ newer carpet throughout; bonus room for home office or man-cave; glass block windows; utility/storage room w/ sump pump, 1 y/o Carrier furnace and A/C, 3 y/o water heater. 30-year shingle installed on roof in 2005. Lawn w/ in-ground irrigation system. Circular drive offers extra parking.
Location
State MI
County Macomb
Area Fraser
Direction 33736 Sunrise Drive, Fraser, MI
Rooms
Other Rooms Bedroom - Mstr
Basement Finished, Interior Access Only
Kitchen Gas Cooktop, Dishwasher, Disposal, Dryer, Free-Standing Freezer, Microwave, Free-Standing Gas Oven, Free-Standing Gas Range, Free-Standing Refrigerator, Washer
Interior
Hot Water Natural Gas
Heating Forced Air
Cooling Central Air
Fireplaces Type Gas
Fireplace yes
Appliance Gas Cooktop, Dishwasher, Disposal, Dryer, Free-Standing Freezer, Microwave, Free-Standing Gas Oven, Free-Standing Gas Range, Free-Standing Refrigerator, Washer
Heat Source Natural Gas
Laundry 1
Exterior
Exterior Feature Fenced
Garage 2+ Assigned Spaces, Attached, Direct Access, Door Opener, Electricity
Garage Description 2 Car
Waterfront no
Roof Type Asphalt
Porch Deck, Porch - Covered
Road Frontage Paved, Pub. Sidewalk
Garage yes
Building
Foundation Basement
Sewer Sewer-Sanitary
Water Municipal Water
Architectural Style Contemporary, Ranch
Warranty No
Level or Stories 1 Story
Structure Type Brick
Schools
School District Fraser
Others
Pets Allowed Yes
Tax ID 1131303005
Ownership Private Owned,Short Sale - No
Acceptable Financing Cash, Conventional, FHA, VA, Warranty Deed
Listing Terms Cash, Conventional, FHA, VA, Warranty Deed
Financing Cash,Conventional,FHA,VA,Warranty Deed
Read Less Info
Want to know what your home might be worth? Contact us for a FREE valuation!

Our team is ready to help you sell your home for the highest possible price ASAP

©2024 Realcomp II Ltd. Shareholders
Bought with EXP Realty LLC

"My job is to find and attract mastery-based agents to the office, protect the culture, and make sure everyone is happy! "







