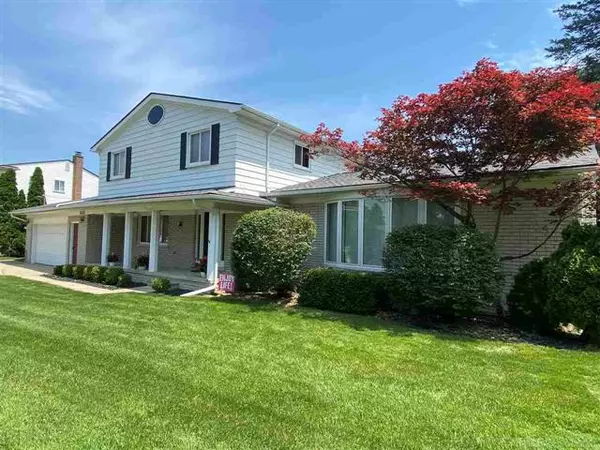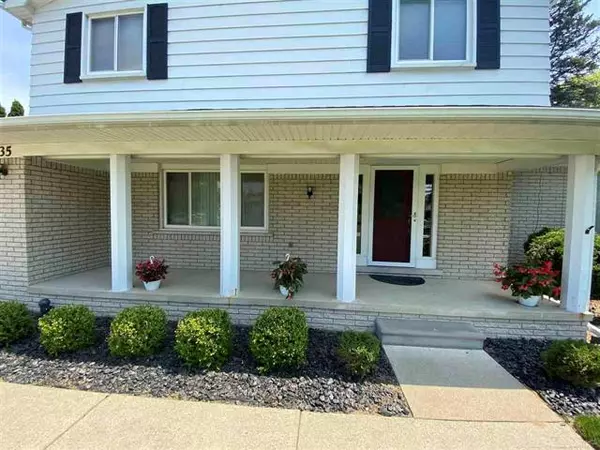$400,000
$399,900
For more information regarding the value of a property, please contact us for a free consultation.
4 Beds
3 Baths
2,546 SqFt
SOLD DATE : 07/30/2021
Key Details
Sold Price $400,000
Property Type Single Family Home
Sub Type Colonial
Listing Status Sold
Purchase Type For Sale
Square Footage 2,546 sqft
Price per Sqft $157
Subdivision Twilight Sub 2
MLS Listing ID 58050044976
Sold Date 07/30/21
Style Colonial
Bedrooms 4
Full Baths 3
HOA Fees $12/ann
HOA Y/N yes
Originating Board MiRealSource
Year Built 1965
Annual Tax Amount $3,316
Lot Size 0.640 Acres
Acres 0.64
Lot Dimensions irregular
Property Description
Do not miss out on this Spectacular Waterfront Weinberger built Colonial is on Twilight Lake. The home offers 2,546 Sq Ft of living space with a very open floor plan. Need more living space? There is a finished basement with a full bath, open recreation area and two additional rooms; one of the rooms has a Natural Fireplace. The property offers: Remodeled Kitchen in 2012, 4 Large Bedrooms, 3 Full Baths(Updated) with Tall Toilets, Family room with a gas Fireplace, 1st Floor Laundry, Whole house Attic fan, Central A/C, newer efficiency furnace, newer roof and gutters, in-ground sprinkler(water supplied from the lake) 2.5 car garage, newer replacement windows and storm doors, newer 200 amp electrical service panel, Large cement Patio overlooking the lake, large front cement front porch to watch sunsets. Seller is offering the Refrigerator, Stove, Microwave, Dishwasher, Washer and Dryer in the sale of the property. Utica Schools. Near Stony Creek Metro Park.
Location
State MI
County Macomb
Area Shelby Twp
Direction South of 25 Mile Rd. Head South on Starlite then turn left on Milky Way. Beautiful White Colonial on curve of Milky Way
Rooms
Other Rooms Bedroom - Mstr
Basement Finished
Kitchen Dishwasher, Dryer, Freezer, Microwave, Range/Stove, Refrigerator, Washer
Interior
Hot Water Natural Gas
Heating Forced Air
Cooling Ceiling Fan(s), Central Air
Fireplaces Type Gas, Natural
Fireplace yes
Appliance Dishwasher, Dryer, Freezer, Microwave, Range/Stove, Refrigerator, Washer
Heat Source Natural Gas
Exterior
Garage Attached
Garage Description 2.5 Car
Waterfront yes
Waterfront Description Lake Front,Water Front
Porch Patio, Porch
Road Frontage Paved
Garage yes
Building
Lot Description Sprinkler(s)
Foundation Basement
Sewer Septic-Existing
Water Municipal Water
Architectural Style Colonial
Level or Stories 2 Story
Structure Type Aluminum,Brick
Schools
School District Utica
Others
Tax ID 0708253020
SqFt Source Public Rec
Acceptable Financing Cash, Conventional
Listing Terms Cash, Conventional
Financing Cash,Conventional
Read Less Info
Want to know what your home might be worth? Contact us for a FREE valuation!

Our team is ready to help you sell your home for the highest possible price ASAP

©2024 Realcomp II Ltd. Shareholders

"My job is to find and attract mastery-based agents to the office, protect the culture, and make sure everyone is happy! "







