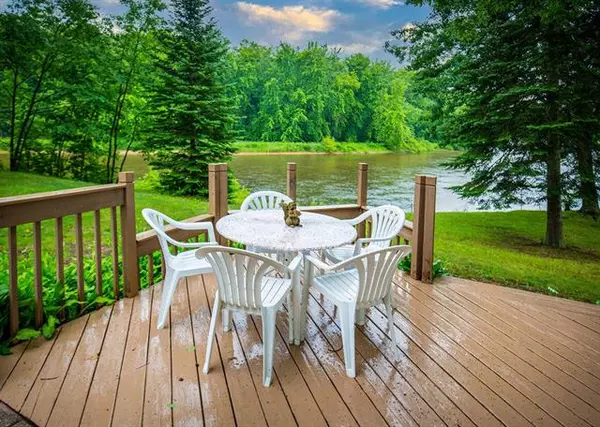$230,000
$225,000
2.2%For more information regarding the value of a property, please contact us for a free consultation.
4 Beds
2 Baths
2,096 SqFt
SOLD DATE : 08/31/2021
Key Details
Sold Price $230,000
Property Type Single Family Home
Sub Type Ranch
Listing Status Sold
Purchase Type For Sale
Square Footage 2,096 sqft
Price per Sqft $109
MLS Listing ID 72021024901
Sold Date 08/31/21
Style Ranch
Bedrooms 4
Full Baths 2
HOA Y/N no
Originating Board West Central Association of REALTORS
Year Built 1950
Annual Tax Amount $1,100
Lot Size 1.890 Acres
Acres 1.89
Lot Dimensions 291x223x300x233
Property Description
Awesome spot on the Muskegon River - three lots with 300' of swimmable waterfront and a dock. This adorable ranch home has an updated wing built in 2004. The original building built in the 1950's can serve as separate guest quarters or an extension of the home. The original has two bedrooms, large family room, bath and laundry. The addition has a master bedroom, guest bedroom or office space, large open concept living/kitchen/dining with beautiful window views of the river. This great spot on the river and has a beautiful yard and wooded area on this 1.89 acre parcel. Water source is an artesian well. The riverfront is swimmable with a nice sandy beach and dock. Wonderful firepit area, patio and deck. Large 24x26 garage with wood burning heater. A must see waterfront property!
Location
State MI
County Osceola
Area Sylvan Twp
Direction M-66 North of US 10 to River Road. East on River Road to Timberlane. Note: There are two Timberlane Roads. Take the western route as the east side of Timberlane does not go through. Or, follow signs via the private road.
Rooms
Other Rooms Bath - Full
Kitchen Dishwasher, Disposal, Dryer, Microwave, Range/Stove, Refrigerator, Washer
Interior
Interior Features Water Softener (owned), Other
Hot Water LP Gas/Propane
Heating Hot Water
Cooling Ceiling Fan(s)
Fireplace yes
Appliance Dishwasher, Disposal, Dryer, Microwave, Range/Stove, Refrigerator, Washer
Heat Source LP Gas/Propane
Exterior
Exterior Feature Satellite Dish
Garage Detached
Garage Description 2 Car
Waterfront yes
Waterfront Description River Front,Private Water Frontage
Water Access Desc Dock Facilities
Roof Type Composition
Porch Deck, Patio
Garage yes
Building
Lot Description Hilly-Ravine, Wooded
Foundation Crawl
Sewer Septic-Existing
Water Well-Existing
Architectural Style Ranch
Level or Stories 1 Story
Structure Type Vinyl
Schools
School District Evart
Others
Tax ID 1660002800
Acceptable Financing Cash, Conventional, FHA, VA
Listing Terms Cash, Conventional, FHA, VA
Financing Cash,Conventional,FHA,VA
Read Less Info
Want to know what your home might be worth? Contact us for a FREE valuation!

Our team is ready to help you sell your home for the highest possible price ASAP

©2024 Realcomp II Ltd. Shareholders
Bought with Non Member

"My job is to find and attract mastery-based agents to the office, protect the culture, and make sure everyone is happy! "







