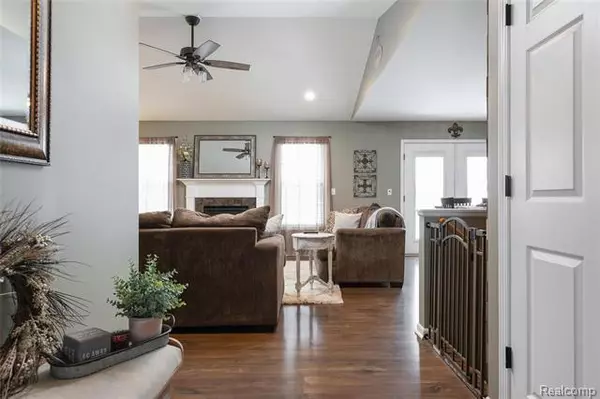$260,000
$245,000
6.1%For more information regarding the value of a property, please contact us for a free consultation.
3 Beds
2 Baths
1,400 SqFt
SOLD DATE : 03/31/2021
Key Details
Sold Price $260,000
Property Type Single Family Home
Sub Type Ranch
Listing Status Sold
Purchase Type For Sale
Square Footage 1,400 sqft
Price per Sqft $185
Subdivision Drakeshire Estates Sub
MLS Listing ID 2210006023
Sold Date 03/31/21
Style Ranch
Bedrooms 3
Full Baths 2
HOA Fees $20/ann
HOA Y/N yes
Originating Board Realcomp II Ltd
Year Built 2012
Annual Tax Amount $4,494
Lot Size 10,018 Sqft
Acres 0.23
Lot Dimensions 85.00X120.00
Property Description
Stellar 3 bed / 2 full bath newer-built ranch in the coveted Drakeshire subdivision! Open layout with updated kitchen. Large island with built-in wine fridge! Master bedroom with large en suite! Second full bath features a jetted tub! Barn wood feature wall leads downstairs to a large, semi-finished basement with egress window. Backyard is perfect for entertaining with a stamped concrete patio with built-in fire pit and updated landscaping! Large shed with new roof offers extra storage! Come see this gem before its GONE! Contact Dave Thomas for all questions/offers.
Location
State MI
County Lapeer
Area Almont Vlg
Direction North on Kidder, East onto Drakeshire Blvd
Rooms
Other Rooms Bedroom - Mstr
Basement Partially Finished
Kitchen Dishwasher, Disposal, Dryer, Microwave, Free-Standing Gas Oven, Free-Standing Gas Range, Free-Standing Refrigerator, Washer
Interior
Interior Features Cable Available, High Spd Internet Avail, Programmable Thermostat
Hot Water Natural Gas
Heating Forced Air
Cooling Ceiling Fan(s), Central Air
Fireplaces Type Gas
Fireplace yes
Appliance Dishwasher, Disposal, Dryer, Microwave, Free-Standing Gas Oven, Free-Standing Gas Range, Free-Standing Refrigerator, Washer
Heat Source Natural Gas
Laundry 1
Exterior
Exterior Feature Fenced
Garage 2+ Assigned Spaces, Attached, Direct Access, Door Opener, Electricity, Side Entrance
Garage Description 2 Car
Waterfront no
Roof Type Asphalt
Porch Patio, Porch - Covered
Road Frontage Paved
Garage yes
Building
Foundation Basement
Sewer Sewer-Sanitary
Water Municipal Water
Architectural Style Ranch
Warranty No
Level or Stories 1 Story
Structure Type Vinyl
Schools
School District Almont
Others
Pets Allowed Yes
Tax ID 04152718012
Ownership Private Owned,Short Sale - No
Acceptable Financing Cash, Conventional, FHA, VA
Listing Terms Cash, Conventional, FHA, VA
Financing Cash,Conventional,FHA,VA
Read Less Info
Want to know what your home might be worth? Contact us for a FREE valuation!

Our team is ready to help you sell your home for the highest possible price ASAP

©2024 Realcomp II Ltd. Shareholders
Bought with RE/MAX First

"My job is to find and attract mastery-based agents to the office, protect the culture, and make sure everyone is happy! "







