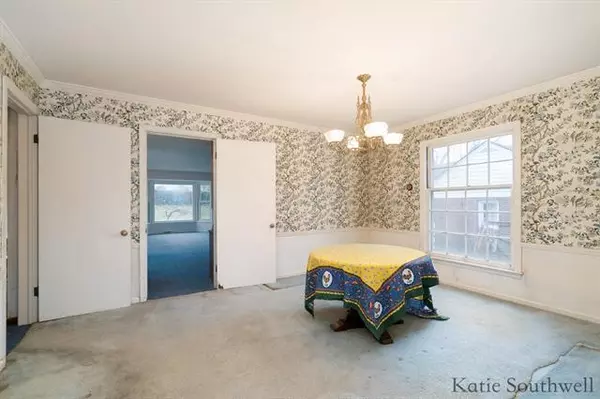$470,000
$399,900
17.5%For more information regarding the value of a property, please contact us for a free consultation.
4 Beds
2.5 Baths
2,544 SqFt
SOLD DATE : 05/06/2022
Key Details
Sold Price $470,000
Property Type Single Family Home
Sub Type Traditional
Listing Status Sold
Purchase Type For Sale
Square Footage 2,544 sqft
Price per Sqft $184
MLS Listing ID 65022012649
Sold Date 05/06/22
Style Traditional
Bedrooms 4
Full Baths 2
Half Baths 1
HOA Y/N no
Originating Board Greater Regional Alliance of REALTORS
Year Built 1950
Annual Tax Amount $7,312
Lot Size 0.270 Acres
Acres 0.27
Lot Dimensions 75 X 155
Property Description
Opportunity awaits in this East Grand Rapids home located on prime ''Wood'' street. With nearly 3000 finished SF, Buyers will appreciate the spacious layout offering multiple living spaces that include a living room with fireplace, a large family room with fireplace, and wet bar adjacent to the dining room and kitchen. Upstairs you'll find the master bedroom ensuite with multiple closets, three large bedrooms, and a full bathroom. Hardwood floors were discovered in many rooms that were always carpeted. This home offers an excellent price point for East Grand Rapids schools and provides the ability to build meaningful equity. Exceptional block with walkability to Breton Downs, Breton Village & Gaslight Village. Offers are due Wednesday, 4/20 at 4 PM.
Location
State MI
County Kent
Area East Grand Rapids
Direction Breton Rd to Maplewood Dr SE
Rooms
Other Rooms Bath - Lav
Kitchen Dishwasher, Range/Stove, Refrigerator
Interior
Hot Water Natural Gas
Heating Forced Air
Fireplace yes
Appliance Dishwasher, Range/Stove, Refrigerator
Heat Source Natural Gas
Exterior
Garage Detached
Garage Description 2 Car
Waterfront no
Roof Type Composition
Road Frontage Paved, Pub. Sidewalk
Garage yes
Building
Foundation Basement
Sewer Sewer-Sanitary
Water Municipal Water
Architectural Style Traditional
Level or Stories 2 Story
Structure Type Aluminum,Brick
Schools
School District East Grand Rapids
Others
Tax ID 411803178003
Acceptable Financing Cash, Conventional
Listing Terms Cash, Conventional
Financing Cash,Conventional
Read Less Info
Want to know what your home might be worth? Contact us for a FREE valuation!

Our team is ready to help you sell your home for the highest possible price ASAP

©2024 Realcomp II Ltd. Shareholders
Bought with Apex Realty Group

"My job is to find and attract mastery-based agents to the office, protect the culture, and make sure everyone is happy! "







