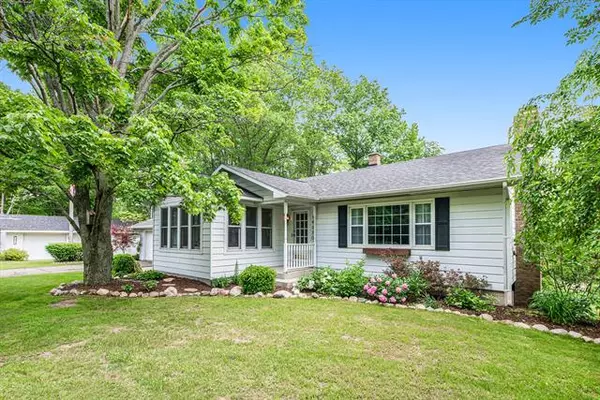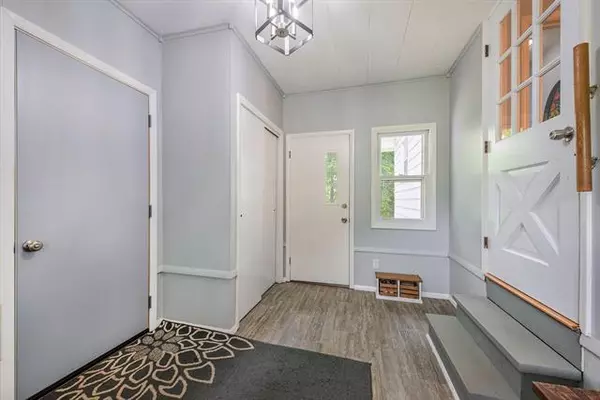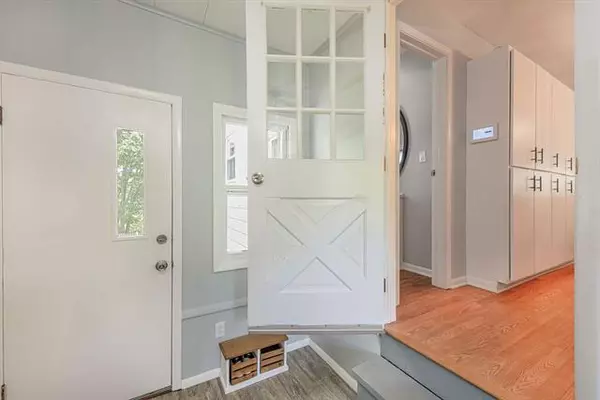$330,000
$309,900
6.5%For more information regarding the value of a property, please contact us for a free consultation.
3 Beds
2.5 Baths
1,368 SqFt
SOLD DATE : 07/13/2022
Key Details
Sold Price $330,000
Property Type Single Family Home
Sub Type Ranch
Listing Status Sold
Purchase Type For Sale
Square Footage 1,368 sqft
Price per Sqft $241
MLS Listing ID 65022022594
Sold Date 07/13/22
Style Ranch
Bedrooms 3
Full Baths 2
Half Baths 1
HOA Y/N no
Originating Board Greater Regional Alliance of REALTORS
Year Built 1968
Annual Tax Amount $2,741
Lot Size 2.710 Acres
Acres 2.71
Lot Dimensions 433 x 273 x 433 x 273
Property Description
Welcome to 16550 White Creek! This lovely home is sure to impress Cedar Springs schools! The home offers a remodeled main level with a exquisite attention to detail. The kitchen features classic white cabinets, subway tiled back-splash, and an under-mounted sink allowing for clean lines. Follow through to the formal dining room full of windows offering tons of natural light. The kitchen opens to a spacious main level living area complete with a fireplace. Two bedrooms, updated half bath, and a remodeled full bath with double vanity and walk in shower, a sitting area/ office space with views of the beautiful grounds and covered deck top off the main level. The lower level walkout offers a finished basement with a kitchenette living room and new full bath, laundry , bedroom and flex roomperfect for guests or an in law suite. New septic installed in 2014 new boiler in 2018 With a 23x30 outbuilding that is heated with 200 amp service offers endless opportunity for a work shop or storage,
Location
State MI
County Kent
Area Solon Twp
Direction 14 Mile RD to White Creek Ave N to the house
Rooms
Other Rooms Bath - Full
Basement Walkout Access
Kitchen Dishwasher, Dryer, Microwave, Range/Stove, Refrigerator, Washer
Interior
Interior Features Other, Security Alarm
Heating Hot Water
Fireplace yes
Appliance Dishwasher, Dryer, Microwave, Range/Stove, Refrigerator, Washer
Heat Source LP Gas/Propane, Wood, Other
Exterior
Garage Door Opener, Attached
Garage Description 2 Car
Waterfront no
Roof Type Composition
Porch Deck, Patio, Porch
Garage yes
Building
Lot Description Hilly-Ravine, Wooded
Sewer Septic Tank (Existing)
Water Well (Existing)
Architectural Style Ranch
Level or Stories 1 Story
Structure Type Aluminum,Vinyl
Schools
School District Cedar Springs
Others
Tax ID 410212300034
Acceptable Financing Cash, Conventional, FHA, VA
Listing Terms Cash, Conventional, FHA, VA
Financing Cash,Conventional,FHA,VA
Read Less Info
Want to know what your home might be worth? Contact us for a FREE valuation!

Our team is ready to help you sell your home for the highest possible price ASAP

©2024 Realcomp II Ltd. Shareholders
Bought with Greenridge Realty (Summit)

"My job is to find and attract mastery-based agents to the office, protect the culture, and make sure everyone is happy! "







