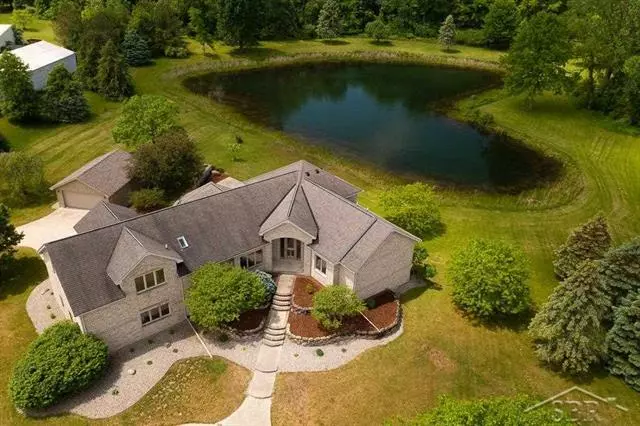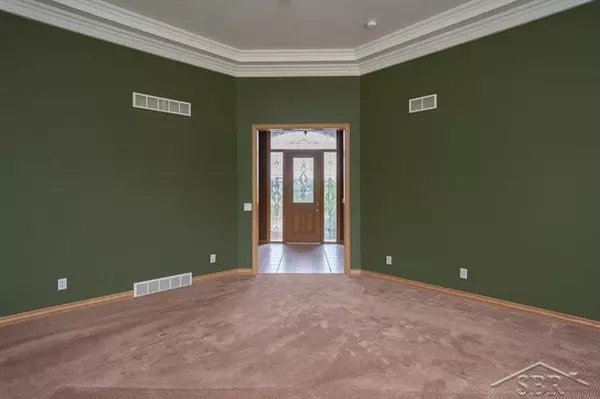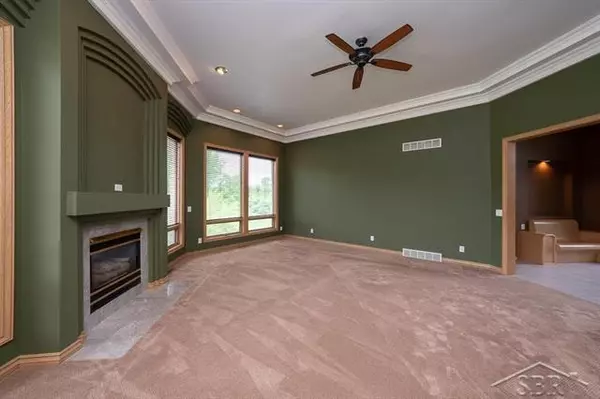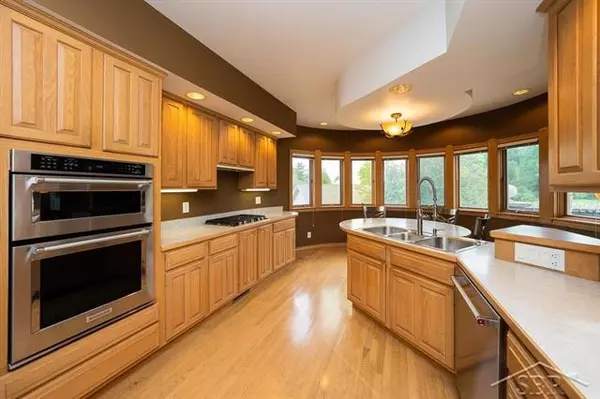$570,000
$575,000
0.9%For more information regarding the value of a property, please contact us for a free consultation.
4 Beds
3.5 Baths
5,435 SqFt
SOLD DATE : 07/29/2021
Key Details
Sold Price $570,000
Property Type Single Family Home
Sub Type Contemporary
Listing Status Sold
Purchase Type For Sale
Square Footage 5,435 sqft
Price per Sqft $104
MLS Listing ID 61050043156
Sold Date 07/29/21
Style Contemporary
Bedrooms 4
Full Baths 3
Half Baths 1
HOA Y/N no
Originating Board Saginaw Board of REALTORS
Year Built 1993
Annual Tax Amount $6,110
Lot Size 16.000 Acres
Acres 16.0
Lot Dimensions IRR
Property Description
Amazing views from every room in this one of a kind, all brick custom built home with 4 bedrooms, 3.5 baths over 5400 total sq ft of living space on 16 acres! This home features an oversized kitchen with an extensive center island, stainless appliances, eating area, formal dining area and flows into the great room with fireplace. Amenities include 1st floor primary bedroom suite, 1st floor laundry, an in-law suite with a kitchen, full bath and living area. Also included a spacious family room, the office/den is amazing and a year round sunroom. Outside you?ll enjoy a large terrace, patio, heart shaped pond, an extra 2 car garage and 16 acres of a park like setting and wooded area. Designed to entertain or just relax and enjoy the nature around you! Located in Swan Creek Twp, across the street from the Shiawassee Refuge and just minutes from Saginaw.
Location
State MI
County Saginaw
Area Swan Creek Twp
Direction M-52, east onto Prior Rd., north onto Broughton Rd.
Rooms
Other Rooms Kitchen
Basement Daylight, Finished, Walkout Access
Kitchen Dishwasher, Disposal, Dryer, Microwave, Range/Stove, Refrigerator, Washer
Interior
Interior Features Egress Window(s)
Hot Water Natural Gas
Heating Forced Air
Cooling Central Air
Fireplaces Type Gas
Fireplace yes
Appliance Dishwasher, Disposal, Dryer, Microwave, Range/Stove, Refrigerator, Washer
Heat Source Natural Gas
Exterior
Garage Attached, Detached
Garage Description 2 Car
Waterfront no
Waterfront Description Pond
Garage yes
Building
Lot Description Wooded
Foundation Basement
Sewer Septic-Existing
Water Municipal Water
Architectural Style Contemporary
Level or Stories 1 1/2 Story
Structure Type Brick
Schools
School District St. Charles
Others
Tax ID 26113291004006
SqFt Source Public Rec
Acceptable Financing Cash, Conventional, FHA, VA
Listing Terms Cash, Conventional, FHA, VA
Financing Cash,Conventional,FHA,VA
Read Less Info
Want to know what your home might be worth? Contact us for a FREE valuation!

Our team is ready to help you sell your home for the highest possible price ASAP

©2024 Realcomp II Ltd. Shareholders
Bought with RE/MAX New Image

"My job is to find and attract mastery-based agents to the office, protect the culture, and make sure everyone is happy! "







