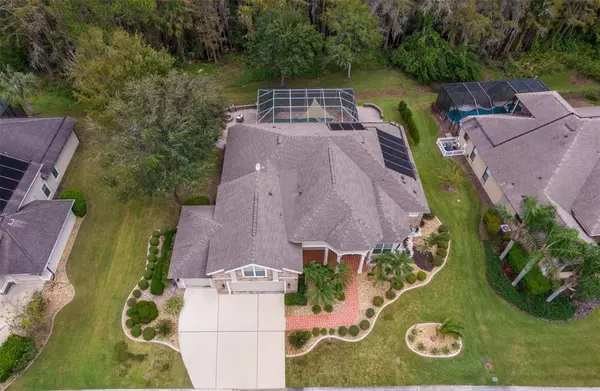$810,000
$889,000
8.9%For more information regarding the value of a property, please contact us for a free consultation.
5 Beds
4 Baths
3,865 SqFt
SOLD DATE : 01/06/2023
Key Details
Sold Price $810,000
Property Type Single Family Home
Sub Type Single Family Residence
Listing Status Sold
Purchase Type For Sale
Square Footage 3,865 sqft
Price per Sqft $209
Subdivision Waters Edge Ph 06
MLS Listing ID O6064178
Sold Date 01/06/23
Bedrooms 5
Full Baths 3
Half Baths 1
Construction Status Appraisal,Financing,Inspections
HOA Fees $77/qua
HOA Y/N Yes
Originating Board Stellar MLS
Year Built 2003
Annual Tax Amount $8,286
Lot Size 0.320 Acres
Acres 0.32
Property Description
STUNNING home located in the most sought after gated community of Covendale at Waters Edge in Port Orange. Upon entry you are welcomed to the sweeping open floor plan, magnificent detailed ceilings, great room floor plan with electric fireplace, open dining room and large kitchen island with built in beverage centers for entertaining family and friends. This kitchen boosts top of the line appliances, solid wood cabinets, quartz countertops and gas stove. The generously sized master suite with its en-suite features double closets, double vanities, soaking tub, and walk in shower. On the other side of the home are 3 additional bedrooms with NEWLY renovated bathrooms. The 5th bedroom/bonus room which is used as a movie theater is located upstairs and has its own private bath and new flooring. The 3 car oversized garage is complete with new finishes. Abundant natural light fills this home or go outside to enjoy the outdoors in your solar heated saltwater pool, or relax in the spa, by the outdoor bar or fire pit area. NEW ROOF in 2017, NEW WATER HEATERS, 2022. HVAC – 2019. Freshly painted. Upgraded lighting, electrical, ceiling fans, fixtures, hardware, faucets and more. Move in ready!! The home is conveniently located to shopping, restaurants and entertainment. Excellent Schools. The Daytona Beach speedway is just 20 mins away, or enjoy the Florida beaches and all that Volusia County has to offer.
Location
State FL
County Volusia
Community Waters Edge Ph 06
Zoning RESIDENTIA
Interior
Interior Features Built-in Features, Cathedral Ceiling(s), Ceiling Fans(s), Central Vaccum, Coffered Ceiling(s), Crown Molding, Eat-in Kitchen, High Ceilings, Kitchen/Family Room Combo, Living Room/Dining Room Combo, Master Bedroom Main Floor, Solid Surface Counters, Solid Wood Cabinets, Split Bedroom, Stone Counters, Thermostat, Tray Ceiling(s), Vaulted Ceiling(s), Walk-In Closet(s), Window Treatments
Heating Central, Electric
Cooling Central Air
Flooring Ceramic Tile, Epoxy, Laminate, Wood
Fireplace true
Appliance Dishwasher, Microwave, Range, Range Hood, Refrigerator, Trash Compactor, Washer, Wine Refrigerator
Exterior
Exterior Feature French Doors
Garage Spaces 3.0
Pool Gunite, Outside Bath Access, Salt Water, Screen Enclosure, Solar Heat
Utilities Available Cable Available, Electricity Connected, Fire Hydrant, Propane, Sewer Connected, Street Lights, Underground Utilities, Water Connected
Waterfront false
View Trees/Woods
Roof Type Shingle
Porch Covered, Front Porch, Rear Porch, Screened
Attached Garage true
Garage true
Private Pool Yes
Building
Entry Level Two
Foundation Slab
Lot Size Range 1/4 to less than 1/2
Sewer Public Sewer
Water Public
Architectural Style Contemporary, Custom
Structure Type Block, Stone, Stucco, Wood Frame
New Construction false
Construction Status Appraisal,Financing,Inspections
Schools
Elementary Schools Cypress Creek Elementary
Middle Schools Creekside Middle
High Schools Spruce Creek High School
Others
Pets Allowed Yes
Senior Community No
Ownership Fee Simple
Monthly Total Fees $77
Acceptable Financing Cash, Conventional
Membership Fee Required Required
Listing Terms Cash, Conventional
Special Listing Condition None
Read Less Info
Want to know what your home might be worth? Contact us for a FREE valuation!

Our team is ready to help you sell your home for the highest possible price ASAP

© 2024 My Florida Regional MLS DBA Stellar MLS. All Rights Reserved.
Bought with STELLAR NON-MEMBER OFFICE

"My job is to find and attract mastery-based agents to the office, protect the culture, and make sure everyone is happy! "







