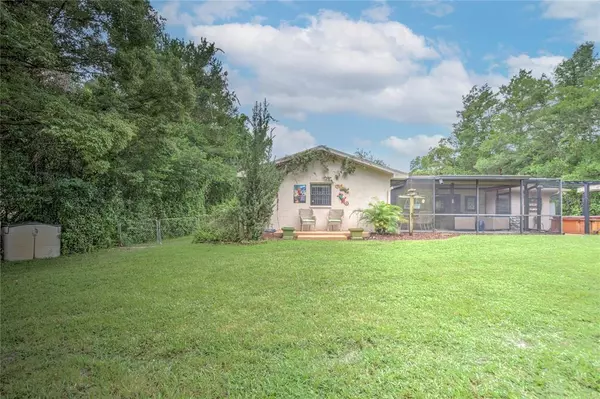$395,000
$399,900
1.2%For more information regarding the value of a property, please contact us for a free consultation.
3 Beds
2 Baths
1,794 SqFt
SOLD DATE : 02/01/2023
Key Details
Sold Price $395,000
Property Type Single Family Home
Sub Type Single Family Residence
Listing Status Sold
Purchase Type For Sale
Square Footage 1,794 sqft
Price per Sqft $220
Subdivision River Country Estates
MLS Listing ID W7849041
Sold Date 02/01/23
Bedrooms 3
Full Baths 2
Construction Status Financing,Inspections
HOA Fees $10/ann
HOA Y/N Yes
Originating Board Stellar MLS
Year Built 1983
Annual Tax Amount $2,763
Lot Size 1.000 Acres
Acres 1.0
Lot Dimensions 176x248
Property Description
Check out your own oasis feel the privacy and seclusion, all with in minutes of all the city convivences. Enjoy all that nature has to offer watch the deer and turkeys in your private yard. This beautiful custom built home by CHRIS MARK CUSTOM It features a split floor plan and large screened lanai and patio with an 8 person spa, Custom sunken living room with stone fire place and a 1st class wet bar. The kitchen features all wood cabinetry with with glass doors and storage galore. Newer appliance's granite counter tops and breakfast bar . You will be amazed by all the special details this home has to offer. It comes with an oversized 2 1/2 car Garage . 2, 10 x 16 workshop and plenty of extra storage,The homes unique features of rock and wood bring a warm mid-century vibe
It also has a back up generator system well for the irrigation system This truly a must see to appreciate everything it has to offer. Call now to set up your private viewing.
Location
State FL
County Hernando
Community River Country Estates
Zoning R1
Interior
Interior Features Attic Ventilator, Ceiling Fans(s), Dry Bar, Eat-in Kitchen, Master Bedroom Main Floor, Open Floorplan, Solid Wood Cabinets, Stone Counters, Walk-In Closet(s)
Heating Central
Cooling Central Air
Flooring Ceramic Tile
Furnishings Negotiable
Fireplace true
Appliance Cooktop, Dishwasher, Disposal, Dryer, Electric Water Heater, Ice Maker, Range, Range Hood, Refrigerator, Washer
Exterior
Exterior Feature Irrigation System, Sliding Doors, Storage
Garage Boat, Driveway, Oversized
Garage Spaces 2.0
Fence Chain Link
Community Features Deed Restrictions, Park, Tennis Courts
Utilities Available BB/HS Internet Available, Cable Available, Cable Connected, Electricity Connected, Water Connected
Amenities Available Park, Recreation Facilities
Waterfront false
View Trees/Woods
Roof Type Shingle
Parking Type Boat, Driveway, Oversized
Attached Garage true
Garage true
Private Pool No
Building
Lot Description Oversized Lot, Paved
Story 1
Entry Level One
Foundation Slab
Lot Size Range 1 to less than 2
Sewer Septic Tank
Water Public
Structure Type Block, Stucco
New Construction false
Construction Status Financing,Inspections
Schools
Elementary Schools Spring Hill Elementary
Middle Schools Fox Chapel Middle School
High Schools Weeki Wachee High School
Others
Pets Allowed Yes
Senior Community No
Pet Size Extra Large (101+ Lbs.)
Ownership Fee Simple
Monthly Total Fees $10
Acceptable Financing Cash, Conventional, FHA, VA Loan
Membership Fee Required Required
Listing Terms Cash, Conventional, FHA, VA Loan
Num of Pet 10+
Special Listing Condition None
Read Less Info
Want to know what your home might be worth? Contact us for a FREE valuation!

Our team is ready to help you sell your home for the highest possible price ASAP

© 2024 My Florida Regional MLS DBA Stellar MLS. All Rights Reserved.
Bought with CHARLES RUTENBERG REALTY INC

"My job is to find and attract mastery-based agents to the office, protect the culture, and make sure everyone is happy! "







