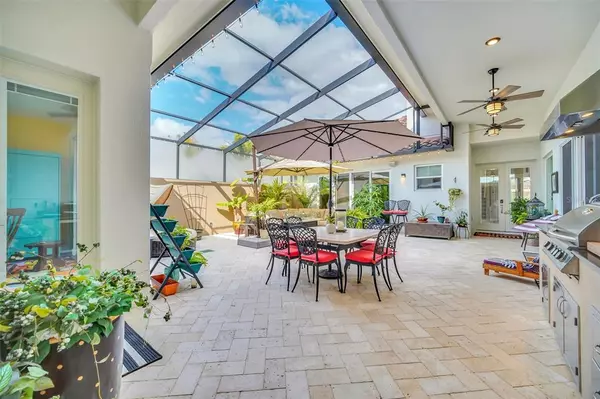$555,000
$579,000
4.1%For more information regarding the value of a property, please contact us for a free consultation.
4 Beds
4 Baths
2,454 SqFt
SOLD DATE : 02/21/2023
Key Details
Sold Price $555,000
Property Type Single Family Home
Sub Type Single Family Residence
Listing Status Sold
Purchase Type For Sale
Square Footage 2,454 sqft
Price per Sqft $226
Subdivision Sherbrook Spgs
MLS Listing ID S5080091
Sold Date 02/21/23
Bedrooms 4
Full Baths 3
Half Baths 1
Construction Status No Contingency
HOA Fees $133/qua
HOA Y/N Yes
Originating Board Stellar MLS
Year Built 2019
Annual Tax Amount $4,033
Lot Size 8,712 Sqft
Acres 0.2
Property Description
Beautifully maintained 4 bedroom, 3,5 bath ABD Courtyard home located in private cul de sac overlooking the 8th hole in Providence. Once you enter the front door. you are welcomed into the stunning private courtyard area featuring travertine pavers, an 11 foot summer kitchen storage, 30" propane grill, vented hood and wine refrigerator (which will convey). Adjacent to the courtyard is a guest bedroom featuring two full-size Murphy beds and a full bath with step-down shower. Guest room includes upgraded ceiling fan, lighting and shades. Enter the home to view the magnificent upgrades, state of the art kitchen featuring additional cabinet storage and shelving connected to the kitchen/laundry room, and family room. For the wine lover, there is a wine room featuring wall mounted wine ranks visible through a window overlooking dining room. The master bedroom with ensuite bath located on the first floor features silestone countertops and upgraded lighting with spacious walk in closet. Shower features two individually controlled rainfall shower heads and hand-held shower. Walk through the dining room sliding doors to a second lanai featuring a dog run and private fencing overlooking the serene conservation area. The second floor of the home features two additional bedrooms with a full bath and a loft/office area. Upgraded lighting throughout the home. Family room, dining room, kitchen and Primary bedroom feature remote controlled window shades. Top down/bottom up window shades featured in most rooms. Home also includes an electric start Backup power generator with manual transfer switch to control select appliances and outlets in home. Special features include, full house water filtration system, separate filtration for refrigerator and sink. Ultra violet sterilizer system and osmosis system. House generator conveys
Location
State FL
County Polk
Community Sherbrook Spgs
Interior
Interior Features Built-in Features, Cathedral Ceiling(s), Ceiling Fans(s), Kitchen/Family Room Combo, Master Bedroom Main Floor, Open Floorplan, Solid Wood Cabinets, Walk-In Closet(s), Window Treatments
Heating Central, Electric
Cooling Central Air
Flooring Carpet, Ceramic Tile
Fireplace false
Appliance Cooktop, Dishwasher, Disposal, Dryer, Electric Water Heater, Freezer, Ice Maker, Indoor Grill, Kitchen Reverse Osmosis System, Microwave, Refrigerator, Washer, Water Filtration System, Whole House R.O. System, Wine Refrigerator
Exterior
Exterior Feature Dog Run, Irrigation System, Lighting, Private Mailbox, Sidewalk, Sliding Doors
Garage Spaces 2.0
Pool Other
Community Features Fitness Center
Utilities Available BB/HS Internet Available, Public, Sprinkler Meter
Amenities Available Clubhouse, Fitness Center, Gated, Golf Course, Pool, Recreation Facilities, Security, Tennis Court(s)
Waterfront false
Roof Type Tile
Attached Garage true
Garage true
Private Pool No
Building
Story 2
Entry Level Two
Foundation Slab
Lot Size Range 0 to less than 1/4
Sewer Public Sewer
Water Public
Structure Type Block, Stucco
New Construction false
Construction Status No Contingency
Others
Pets Allowed Breed Restrictions
HOA Fee Include Pool, Management, Pool, Recreational Facilities, Security
Senior Community No
Ownership Fee Simple
Monthly Total Fees $133
Acceptable Financing Cash, Conventional
Membership Fee Required Required
Listing Terms Cash, Conventional
Num of Pet 3
Special Listing Condition None
Read Less Info
Want to know what your home might be worth? Contact us for a FREE valuation!

Our team is ready to help you sell your home for the highest possible price ASAP

© 2024 My Florida Regional MLS DBA Stellar MLS. All Rights Reserved.
Bought with COMPASS FLORIDA, LLC

"My job is to find and attract mastery-based agents to the office, protect the culture, and make sure everyone is happy! "







