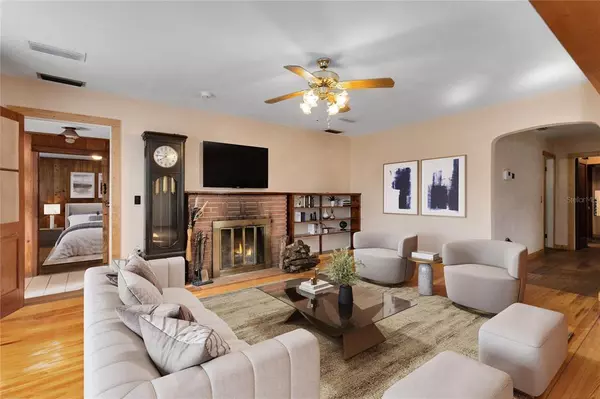$334,000
$319,900
4.4%For more information regarding the value of a property, please contact us for a free consultation.
3 Beds
2 Baths
1,675 SqFt
SOLD DATE : 02/22/2023
Key Details
Sold Price $334,000
Property Type Single Family Home
Sub Type Single Family Residence
Listing Status Sold
Purchase Type For Sale
Square Footage 1,675 sqft
Price per Sqft $199
Subdivision Betts Add To Altamonte Robert L
MLS Listing ID O6084743
Sold Date 02/22/23
Bedrooms 3
Full Baths 2
Construction Status Financing,Inspections
HOA Y/N No
Originating Board Stellar MLS
Year Built 1947
Annual Tax Amount $1,733
Lot Size 0.440 Acres
Acres 0.44
Lot Dimensions 166x116
Property Description
One or more photo(s) has been virtually staged. *MULTIPLE OFFERS RECEIVED - Please submit highest & best offers by end of day Sunday 1/29* DESIRABLE 3 bedroom home on .44 ACRE corner lot with NO HOA in Altamonte Springs! New: 2022 kitchen refrigerator, 2021 washer/dryer, water softener, 2020 garage refrigerator & Rheem AC - other: all windows have been replaced except for the front room - age unknown but not original! This unique home sits on an OVERSIZED LOT and in addition to a full 2 car garage (with storage space & garage refrigerator) and one car carport, there is ample room to BRING YOUR BOAT or RV! The outdoor space is LOADED WITH POSSIBILITIES in addition to the extra space, there is a FULLY FENCED YARD with mature citrus trees, room to roam and a shed with electric! Step inside this lovingly maintained home and you will find a WOOD LOVER'S DREAM - from BEAUTIFUL wood floors to custom built-ins and barn doors, this one has so many WONDERFUL WOOD DETAILS! Medieval style door WELCOMES you in to tiled foyer entry and immediately you are drawn to the SPACIOUS and INVITING living room with brick wood-burning fireplace and windows offering SERENE VIEWS! Casual dining room has built-in shelving and INCREDIBLE VINTAGE STOVE HEATER that owners regularly use to heat the home which saves on electric bills! CHARMING kitchen has CABINET & STORAGE GALORE plus butcher block counter, Frigidaire refrigerator with water/ice in door, Frigidaire Gallery smooth cooktop range, GE microwave 2014 & GE dishwasher 2020 plus large double-sided sink (2 years old) and breakfast bar for eat-in space! 13'x12' Primary room has ceiling fan with WALK-IN CLOSET and shares bath with Bedroom #2. UPGRADED bathroom has WOOD-LOOK TILE FLOOR, tiled shower stall with glass shower door & COOL vintage vanity with copper sink & unique framed mirror with lights to complete the look! SPLIT FLOOR PLAN has 3rd bedroom on other side of home which could be used as a primary with WALK-IN CLOSET & ensuite bath offering tile floor & shower stall plus copper sink & custom lights! INSIDE UTILITY room with LG washer & Maytag dryer only 2-3 years old! INCREDIBLE Seminole County location close to everything with easy access to 436, Maitland Ave, Maitland Blvd, I4, 17-92, Ronald Reagan Blvd, FL Hospital, SunRail Station, Eastmonte Park, Uptown Altamonte and Altamonte Mall, Publix, shopping, dining & SO MUCH MORE! If you're over the "cookie-cutter" look and want the character, this one is for you!
Location
State FL
County Seminole
Community Betts Add To Altamonte Robert L
Zoning R-1AA
Rooms
Other Rooms Formal Dining Room Separate, Formal Living Room Separate, Inside Utility
Interior
Interior Features Built-in Features, Ceiling Fans(s), Master Bedroom Main Floor, Solid Surface Counters, Solid Wood Cabinets, Split Bedroom, Thermostat, Walk-In Closet(s)
Heating Central, Electric
Cooling Central Air
Flooring Tile, Wood
Fireplaces Type Living Room, Wood Burning
Fireplace true
Appliance Dishwasher, Disposal, Dryer, Electric Water Heater, Microwave, Range, Refrigerator, Washer, Water Softener
Laundry Inside, Laundry Room
Exterior
Exterior Feature Private Mailbox, Sidewalk, Storage
Parking Features Boat, Garage Door Opener, Garage Faces Side
Garage Spaces 2.0
Fence Chain Link, Fenced
Utilities Available Cable Available, Electricity Connected, Public, Sewer Connected, Water Connected
Roof Type Shingle
Attached Garage true
Garage true
Private Pool No
Building
Lot Description Cleared, Corner Lot, In County, Landscaped, Oversized Lot, Sidewalk, Paved
Story 1
Entry Level One
Foundation Slab
Lot Size Range 1/4 to less than 1/2
Sewer Public Sewer
Water Public
Architectural Style Traditional
Structure Type Block, Stucco
New Construction false
Construction Status Financing,Inspections
Schools
Elementary Schools Lake Orienta Elementary
Middle Schools Milwee Middle
High Schools Lyman High
Others
Senior Community No
Ownership Fee Simple
Acceptable Financing Cash, Conventional, FHA, VA Loan
Listing Terms Cash, Conventional, FHA, VA Loan
Special Listing Condition None
Read Less Info
Want to know what your home might be worth? Contact us for a FREE valuation!

Our team is ready to help you sell your home for the highest possible price ASAP

© 2025 My Florida Regional MLS DBA Stellar MLS. All Rights Reserved.
Bought with PRIMESOURCE REAL ESTATE, LLC
"My job is to find and attract mastery-based agents to the office, protect the culture, and make sure everyone is happy! "







