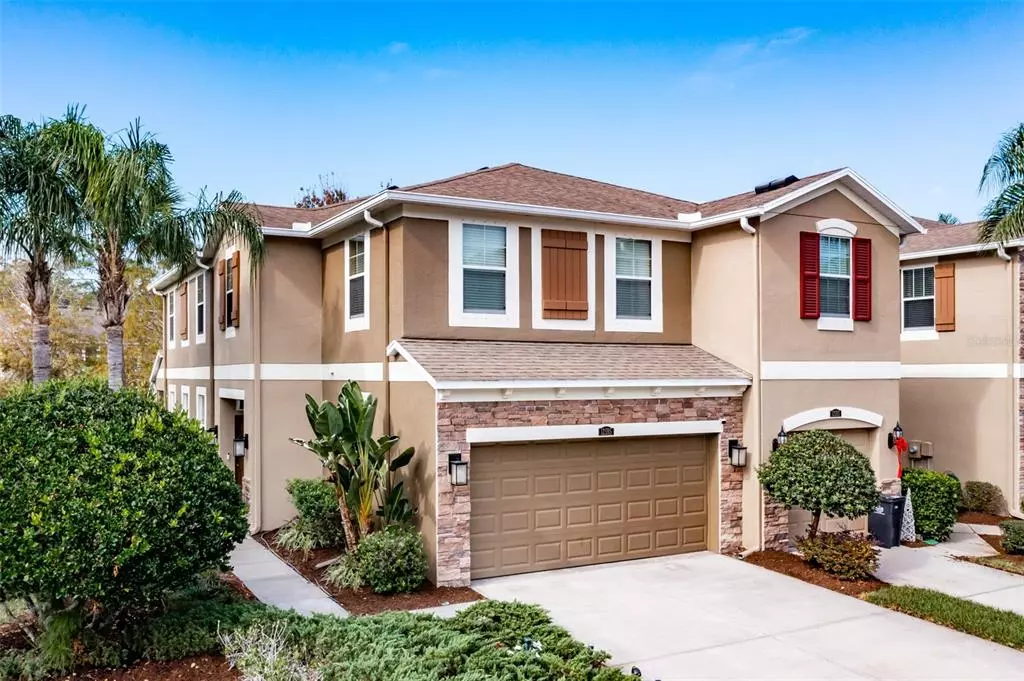$482,000
$489,000
1.4%For more information regarding the value of a property, please contact us for a free consultation.
3 Beds
3 Baths
2,230 SqFt
SOLD DATE : 02/21/2023
Key Details
Sold Price $482,000
Property Type Townhouse
Sub Type Townhouse
Listing Status Sold
Purchase Type For Sale
Square Footage 2,230 sqft
Price per Sqft $216
Subdivision South Hampton
MLS Listing ID T3419391
Sold Date 02/21/23
Bedrooms 3
Full Baths 2
Half Baths 1
HOA Fees $300/mo
HOA Y/N Yes
Originating Board Stellar MLS
Year Built 2010
Annual Tax Amount $4,233
Lot Size 3,049 Sqft
Acres 0.07
Property Description
Welcome Home!!! You'll fall in with this luxurious townhome (which was the Model home) in the private gated desirable community of South Hampton. 3bed + office/Loft, 2.5 bath, 2 car garage in a maintenance free gated community!! As you enter the home you will appreciate the modern, completely open layout, large kitchen equipped with upgraded stainless-steel appliances. Refrigerator (2021), Microwave (2021), beautiful 42" wood cabinets, granite counter tops, and island. All new 4-ton A/C unit and air ducts completely replaced (2020), brand-new Washer & Dryer (2021), and Water Softener with Reverse Osmosis System (2018). Large open living and dining room with beautiful views of the pond out your back sliders. LOTS of natural light on this unit! Downstairs has a private first floor Bonus Room or Office, easily converted to a 4th first floor bedroom. Half bath for convenience on the first level. Beautiful laminate flooring installed in the first and second floor (2019). Also, baseboards were replaced with 6-inch baseboards throughout the entire home. Retreat upstairs to your bedrooms and bonus loft. Large open loft adds additional living space - great for a playroom, second living room, or office! Spacious master bedroom, which includes a beautiful bathroom and oversized walk-in closet. Split bedrooms on the second floor allows privacy for the 2 guest rooms and guest bath. Relax out back with your extended screened patio - very tranquil and relaxing. ENERGY EFFICIENT windows throughout the home!! Fresh exterior paint and beautiful stone on front of home. This gated community is very private off the beaten path with a lovely community pool. 2 neighborhood playgrounds very close to home. NO CDD fees! Westchase area - A-rated schools, close to major shopping, beautiful parks, less than 5 mins from Tampa Bay waterfront, 20 mins to beaches and Tampa International Airport.
Location
State FL
County Hillsborough
Community South Hampton
Zoning PD/PD
Interior
Interior Features Ceiling Fans(s), High Ceilings, Master Bedroom Upstairs, Open Floorplan, Solid Surface Counters, Thermostat, Walk-In Closet(s), Window Treatments
Heating Central
Cooling Central Air
Flooring Laminate, Tile
Fireplace false
Appliance Dishwasher, Disposal, Dryer, Electric Water Heater, Kitchen Reverse Osmosis System, Microwave, Range, Refrigerator, Washer, Water Filtration System, Water Purifier, Water Softener
Laundry Inside, Upper Level
Exterior
Exterior Feature Irrigation System, Lighting, Sliding Doors
Garage Spaces 2.0
Pool Other
Community Features Clubhouse, Deed Restrictions, Fitness Center, Gated, Park, Playground, Pool
Utilities Available BB/HS Internet Available, Electricity Connected, Water Connected
Amenities Available Clubhouse, Fitness Center, Gated, Playground, Pool
Waterfront false
View Y/N 1
Roof Type Shingle
Porch Covered
Attached Garage true
Garage true
Private Pool No
Building
Entry Level Two
Foundation Slab
Lot Size Range 0 to less than 1/4
Sewer Public Sewer
Water Public
Structure Type Stone, Stucco, Wood Frame
New Construction false
Schools
Elementary Schools Bryant-Hb
Middle Schools Farnell-Hb
High Schools Sickles-Hb
Others
Pets Allowed Yes
HOA Fee Include Pool, Escrow Reserves Fund, Maintenance Structure, Maintenance Grounds, Pool
Senior Community No
Pet Size Large (61-100 Lbs.)
Ownership Fee Simple
Monthly Total Fees $300
Acceptable Financing Cash, Conventional, FHA, VA Loan
Membership Fee Required Required
Listing Terms Cash, Conventional, FHA, VA Loan
Num of Pet 2
Special Listing Condition None
Read Less Info
Want to know what your home might be worth? Contact us for a FREE valuation!

Our team is ready to help you sell your home for the highest possible price ASAP

© 2024 My Florida Regional MLS DBA Stellar MLS. All Rights Reserved.
Bought with COMPASS FLORIDA, LLC

"My job is to find and attract mastery-based agents to the office, protect the culture, and make sure everyone is happy! "







