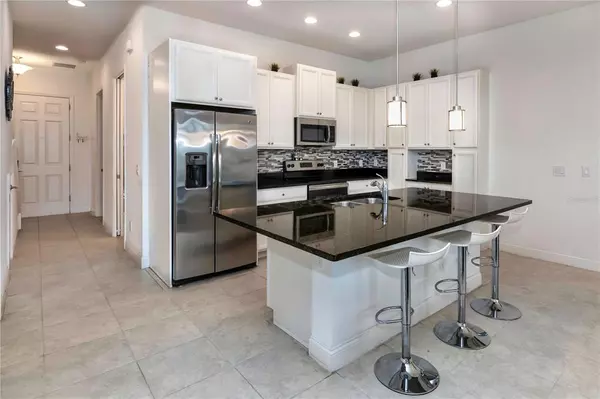$395,000
$395,000
For more information regarding the value of a property, please contact us for a free consultation.
3 Beds
2 Baths
1,771 SqFt
SOLD DATE : 02/23/2023
Key Details
Sold Price $395,000
Property Type Townhouse
Sub Type Townhouse
Listing Status Sold
Purchase Type For Sale
Square Footage 1,771 sqft
Price per Sqft $223
Subdivision Festival Ph 1
MLS Listing ID O6080008
Sold Date 02/23/23
Bedrooms 3
Full Baths 2
Construction Status Appraisal,Financing,Inspections
HOA Fees $466/qua
HOA Y/N Yes
Originating Board Stellar MLS
Year Built 2017
Annual Tax Amount $3,841
Lot Size 1,742 Sqft
Acres 0.04
Property Description
Shows like a model! You will be thoroughly impressed with this FULLY FURNISHED 3BR townhome in The Enclaves at Festival resort. Built in 2017, the design and furnishings in the home reflect a modern, contemporary style and bring WOW factor at every turn. Ground floor has the common living space and master suite. Upstairs there are two nice sized bedrooms/bath with bonus space in between. The common living space boasts an open living and dining space along with a stunning gourmet style kitchen. This entire space is cheery and bright thanks to a wall of sliding doors that bathe the space in light (and provide direct access to your patio and private pool). Kitchen boasts large granite island w/breakfast bar, attractive tile backsplash, abundant 42” raised panel cabinetry, recessed and pendant lighting and stainless appliances. Laundry facilities are just off the kitchen. Master suite is downstairs and features a king size bed and en suite bath w/shower. This ensuite bath includes a pocket door that partitions off a half bath arrangement, providing convenient bathroom access to all those enjoying the amenities on the ground floor. Upstairs, you’ll appreciate the centrally located flexible space – set up as a secondary living room. Another reason to love this property is all that you have out back – covered paver patio w/grill, heated “swim pool” (with jacuzzi feature), privacy walls on either side of the patio, convenient storage closet and lovely conservation view out back. The amenity center is practically around the corner and will delight everyone with its fitness center, poolside restaurant, resort style pool, splash park for the younger set and more! Your association dues include internet, cable, trash, pest control, and ground/exterior maintenance. Short drive to quality local shopping/dining and all the major attractions. This property is ideal as a vacation home but consider owning it as an investment for income opportunity. Come see all that this special home has to offer!
Location
State FL
County Polk
Community Festival Ph 1
Rooms
Other Rooms Bonus Room, Inside Utility
Interior
Interior Features Ceiling Fans(s), High Ceilings, Living Room/Dining Room Combo, Master Bedroom Main Floor, Open Floorplan, Stone Counters, Window Treatments
Heating Central, Electric, Natural Gas
Cooling Central Air
Flooring Carpet, Ceramic Tile
Fireplace false
Appliance Dishwasher, Disposal, Dryer, Microwave, Range, Refrigerator, Washer
Laundry Inside, Laundry Closet
Exterior
Exterior Feature Irrigation System, Rain Gutters, Sidewalk, Sliding Doors, Storage
Garage Open
Pool Child Safety Fence, Heated, In Ground
Community Features Clubhouse, Community Mailbox, Deed Restrictions, Fitness Center, Gated, Pool
Utilities Available Cable Connected, Electricity Connected, Natural Gas Connected, Public, Sewer Connected, Underground Utilities, Water Connected
Amenities Available Cable TV, Fitness Center, Gated, Pool, Recreation Facilities
Waterfront false
View Trees/Woods
Roof Type Tile
Porch Covered, Patio, Rear Porch, Screened
Parking Type Open
Garage false
Private Pool Yes
Building
Lot Description Conservation Area, Sidewalk, Paved
Story 2
Entry Level Two
Foundation Slab
Lot Size Range 0 to less than 1/4
Sewer Public Sewer
Water Public
Architectural Style Contemporary
Structure Type Block, Stucco
New Construction false
Construction Status Appraisal,Financing,Inspections
Schools
Elementary Schools Loughman Oaks Elem
High Schools Ridge Community Senior High
Others
Pets Allowed Yes
HOA Fee Include Cable TV, Pool, Internet, Maintenance Structure, Maintenance Grounds, Recreational Facilities, Trash
Senior Community No
Ownership Fee Simple
Monthly Total Fees $466
Acceptable Financing Cash, Conventional, FHA, VA Loan
Membership Fee Required Required
Listing Terms Cash, Conventional, FHA, VA Loan
Special Listing Condition None
Read Less Info
Want to know what your home might be worth? Contact us for a FREE valuation!

Our team is ready to help you sell your home for the highest possible price ASAP

© 2024 My Florida Regional MLS DBA Stellar MLS. All Rights Reserved.
Bought with WRA BUSINESS & REAL ESTATE

"My job is to find and attract mastery-based agents to the office, protect the culture, and make sure everyone is happy! "







