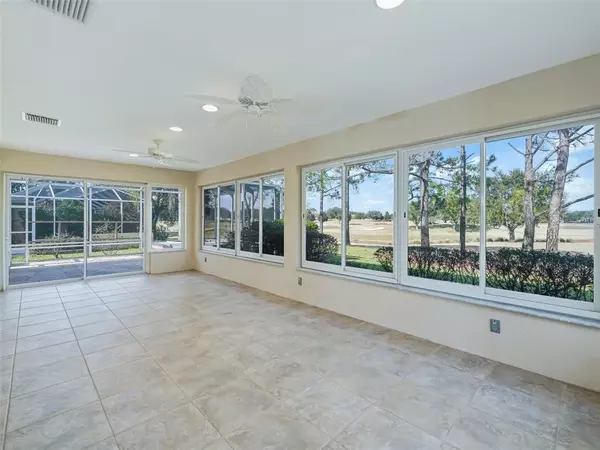$600,000
$600,000
For more information regarding the value of a property, please contact us for a free consultation.
3 Beds
2 Baths
2,004 SqFt
SOLD DATE : 02/28/2023
Key Details
Sold Price $600,000
Property Type Single Family Home
Sub Type Single Family Residence
Listing Status Sold
Purchase Type For Sale
Square Footage 2,004 sqft
Price per Sqft $299
Subdivision Villages/Marion #46
MLS Listing ID G5063710
Sold Date 02/28/23
Bedrooms 3
Full Baths 2
HOA Y/N No
Originating Board Stellar MLS
Year Built 2002
Annual Tax Amount $5,006
Lot Size 7,840 Sqft
Acres 0.18
Lot Dimensions 69x111
Property Description
One or more photo(s) has been virtually staged. LOCATION! LOCATION ! LOCATION! This STUCCO 3/2 home has a spectacular PANORAMIC GOLF COURSE VIEW as you enter through the LEADED GLASS FRONT DOOR! BOND PAID! NEWER ROOF 2020! DESIGNER KITCHEN and LIVING ROOM. Probably ROOM FOR A POOL! Gutters all around home. All Bedrooms have real HICKORY WOODEN FLOORS! Enclosed Lanai, screened birdcage with HEATED HOT TUB and outdoor patio with GAS GRILL; all with VIEWS of NANCY LOPEZ'S CHAMPIONSHIP GOLF COURSE. This home sits at hole #5 but the view goes FOREVER! This home has UPGRADED, PREMIUM KITCHEN and APPLIANCES with a sought after QUIET BOSCH DISHWASHER and GAS RANGE. Home has GAS HEAT, Designer WOODEN CORNICES, WINDOW TREATMENTS, GRANITE SURFACES, CROWN MOLDING, SOLAR TUBE, a pantry closet and even LIGHTS under the upper cabinets. The MASTER had PLANATION SHUTTERS, a closet with 3 high shelving racks and EN-SUITE BATH with a WALK-IN SHOWER, GRANITE COUNTERTOPS, and a LINEN CLOSET all atop Hickory WOODEN FLOORS. The front bedroom has PLANTATION SHUTTERS, AN AWESOME MURPHY BED AND DESK COMBINATION along with file cabinets for your convenience as an OFFICE or BEDROOM when company comes along, and also has a nice CLOSET. The third bedroom also has PLANTATION SHUTTERS, a closet and plenty of room. The guest bath comes with GRANITE COUNTERTOPS. Air Conditioner and Heater have a dehumidifier right in the HVAC system. LOCATION! LOCATION! LOCATION! This home is near the SPRINGDALE ADULT POOL, WALKING TRAIL, EXERCISE PATH, DOG PARK and close to MULBERRY and SAVANNAH REC CENTERS! Driveway has been resurfaced and painted with stamped concrete and the OVERSIZED GARAGE floor has also been resurfaced. EAT OUT EVERY NIGHT at one a the many nearby restaurants. WATCH THE VIDEO for yourself. SEE THIS HOME NOW! IT MAY NOT BE AVAILABLE TOMORROW!
Location
State FL
County Marion
Community Villages/Marion #46
Zoning PUD
Rooms
Other Rooms Inside Utility
Interior
Interior Features Ceiling Fans(s), Crown Molding, Eat-in Kitchen, High Ceilings, Living Room/Dining Room Combo, Master Bedroom Main Floor, Open Floorplan, Skylight(s), Solid Surface Counters, Solid Wood Cabinets, Stone Counters, Thermostat, Walk-In Closet(s), Window Treatments
Heating Natural Gas
Cooling Central Air, Humidity Control
Flooring Ceramic Tile, Wood
Fireplace false
Appliance Dishwasher, Disposal, Dryer, Gas Water Heater, Microwave, Range, Refrigerator, Washer
Laundry Inside, Laundry Room
Exterior
Exterior Feature Irrigation System, Rain Gutters, Sliding Doors
Garage Driveway, Garage Door Opener, Oversized
Garage Spaces 2.0
Community Features Clubhouse, Community Mailbox, Deed Restrictions, Fishing, Gated, Golf Carts OK, Golf, Lake, Park, Playground, Pool, Restaurant, Sidewalks, Special Community Restrictions, Tennis Courts, Wheelchair Access
Utilities Available Cable Connected, Electricity Connected, Phone Available, Public, Sewer Connected, Street Lights, Underground Utilities, Water Connected
Amenities Available Basketball Court, Fence Restrictions, Gated, Golf Course, Handicap Modified
Waterfront false
View Golf Course
Roof Type Shingle
Porch Covered, Enclosed, Patio, Rear Porch, Screened
Parking Type Driveway, Garage Door Opener, Oversized
Attached Garage true
Garage true
Private Pool No
Building
Lot Description Cleared, Landscaped, Level, On Golf Course, Street Dead-End, Paved
Story 1
Entry Level One
Foundation Slab
Lot Size Range 0 to less than 1/4
Sewer Public Sewer
Water Public
Architectural Style Florida
Structure Type Stucco
New Construction false
Others
Pets Allowed Yes
HOA Fee Include Pool, Maintenance Grounds, Pool, Recreational Facilities, Security
Senior Community Yes
Ownership Fee Simple
Monthly Total Fees $189
Acceptable Financing Cash, Conventional, FHA, VA Loan
Listing Terms Cash, Conventional, FHA, VA Loan
Num of Pet 2
Special Listing Condition None
Read Less Info
Want to know what your home might be worth? Contact us for a FREE valuation!

Our team is ready to help you sell your home for the highest possible price ASAP

© 2024 My Florida Regional MLS DBA Stellar MLS. All Rights Reserved.
Bought with ERA GRIZZARD REAL ESTATE

"My job is to find and attract mastery-based agents to the office, protect the culture, and make sure everyone is happy! "







