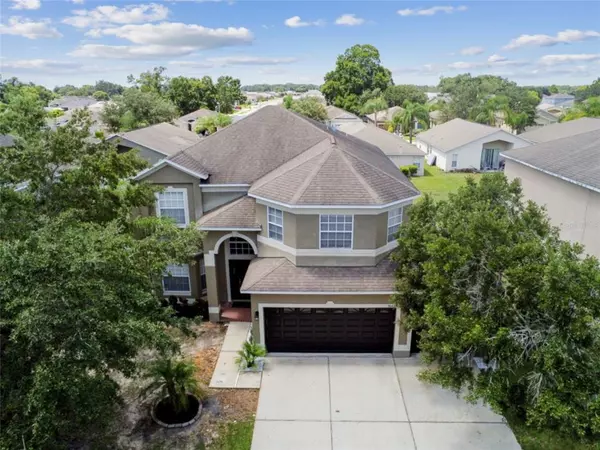$405,000
$399,900
1.3%For more information regarding the value of a property, please contact us for a free consultation.
6 Beds
3 Baths
3,179 SqFt
SOLD DATE : 03/01/2023
Key Details
Sold Price $405,000
Property Type Single Family Home
Sub Type Single Family Residence
Listing Status Sold
Purchase Type For Sale
Square Footage 3,179 sqft
Price per Sqft $127
Subdivision Hampton Hills South Ph 02
MLS Listing ID O6079426
Sold Date 03/01/23
Bedrooms 6
Full Baths 3
HOA Y/N No
Originating Board Stellar MLS
Year Built 2007
Annual Tax Amount $4,821
Lot Size 6,534 Sqft
Acres 0.15
Property Description
Just hitting the market, property for sale at 3641 Covington Lane, Lakeland, FL, USA.
This appealing 6-bedroom, 3-bathroom Traditional is found in the Hampton Hills development. This prized location is a great place to live. The home is an easy pedestrian distance to nearby open spaces, and easily driveable to shopping and dining options and schools.
Exterior includes inviting patio, jetted hot tub, and a breezy back porch. The interior welcomes you with an open floor plan, natural lighting, neutral decor, and vaulted ceilings. Culinary possibilities simmer in the roomy, stylish kitchen, with an attractive island layout.
More than just refuge from the day, the well-appointed master bedroom includes a walk-in closet, sitting space, and ensuite step-in shower, tub, and jetted whirlpool. The other five bedrooms, distributed on multi-levels for privacy, are unique and rich with ample closet space. Attached three-car garage. Have fun packing this one full of warmth and memories.
Location
State FL
County Polk
Community Hampton Hills South Ph 02
Interior
Interior Features Attic Fan, Built-in Features, Ceiling Fans(s), Eat-in Kitchen, High Ceilings, Kitchen/Family Room Combo, Open Floorplan, Solid Wood Cabinets, Walk-In Closet(s)
Heating Electric
Cooling Central Air
Flooring Carpet, Ceramic Tile
Fireplace false
Appliance Dishwasher, Dryer, Electric Water Heater, Freezer, Microwave, Other, Range, Range Hood, Refrigerator, Washer
Exterior
Exterior Feature Irrigation System, Other
Garage Garage Door Opener
Garage Spaces 3.0
Utilities Available Cable Available, Electricity Available, Electricity Connected, Other, Phone Available, Public, Water Available
Waterfront false
Roof Type Shingle
Parking Type Garage Door Opener
Attached Garage true
Garage true
Private Pool No
Building
Entry Level Two
Foundation Slab
Lot Size Range 0 to less than 1/4
Sewer Public Sewer
Water Public
Structure Type Block
New Construction false
Others
Pets Allowed Yes
Senior Community No
Ownership Fee Simple
Acceptable Financing Cash, Conventional, FHA, Private Financing Available, USDA Loan, VA Loan
Listing Terms Cash, Conventional, FHA, Private Financing Available, USDA Loan, VA Loan
Special Listing Condition None
Read Less Info
Want to know what your home might be worth? Contact us for a FREE valuation!

Our team is ready to help you sell your home for the highest possible price ASAP

© 2024 My Florida Regional MLS DBA Stellar MLS. All Rights Reserved.
Bought with FRIENDS REALTY LLC

"My job is to find and attract mastery-based agents to the office, protect the culture, and make sure everyone is happy! "







