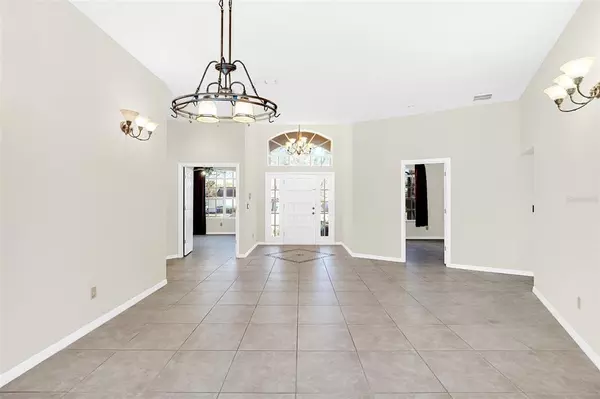$568,000
$579,000
1.9%For more information regarding the value of a property, please contact us for a free consultation.
4 Beds
3 Baths
2,379 SqFt
SOLD DATE : 03/10/2023
Key Details
Sold Price $568,000
Property Type Single Family Home
Sub Type Single Family Residence
Listing Status Sold
Purchase Type For Sale
Square Footage 2,379 sqft
Price per Sqft $238
Subdivision Lake Mary Woods Ph 4
MLS Listing ID O6075701
Sold Date 03/10/23
Bedrooms 4
Full Baths 2
Half Baths 1
Construction Status Financing
HOA Fees $27/ann
HOA Y/N Yes
Originating Board Stellar MLS
Year Built 1989
Annual Tax Amount $2,473
Lot Size 0.340 Acres
Acres 0.34
Property Description
Welcome to 776 Pinewood Ct in beautiful Lake Mary Florida! This pool home has it all, located in a small well maintained and mature landscaped subdivision, no cookie cutter homes or zero lot lines here, oversized lot backing up to conservation area and each property in The Lake Mary Woods subdivision has its own unique architecture. This property features an extensive outdoor living area, pool and hot tub, high ceilings throughout, split floor plan with 4 bedrooms and possibly 5th bedroom or great space for a at home office or gym. the property has had serval updates in recent years from including new roof 2020! Upon entry you will note soaring 14-foot ceilings in the foyer and great room, this great room is suited well as a formal dining area, family gathering room or even large enough to accommodate a pool table with views and access to Mediterranean inspired outdoor entertainment area and pool! The outdoor entertainment area will not disappoint whether looking to entertain a large group or just relaxing, enjoying long Florida summer days by the pool while barbequing the area features extensive pavers deck under screen and additional paver patio outside of the screened encloser, this area is complete with summer kitchen and bar for dinning, and the back yard is also fully fenced. Upon entry to this home, to the right is the owner suite, one guest bedroom and guest/pool bath with pool deck access, to the left is the 3rd and 4th bedrooms with possible 5th bedroom, kitchen and inside laundry. The king-sized owner’s suite features access to the pool area via glass slider, high ceilings, ensuite bath with dual sinks, separate soaking tub and standup shower, ensuite bath is complemented by a large walk-in closet. Moving to the kitchen, located in the heart of the home, again featuring high ceilings is perfect for entering with large breakfast bar, dinette with plate glass windows providing direct view to the pool deck to keep you part of the activities while preparing food for guests and family with upgraded appliances, lots of cabinetry and granite countertops perfect to accommodate large gatherings as the kitchen is adjoined to the family room featuring tall windows, fireplace and additional access to the pool deck via glass slider. There are three additional bedrooms/office all with high ceilings, additional guest bath with dual sinks and separate shower/bath area, this side of the home also has too large hallway closets, laundry room with direct access to the garage; garage features high ceilings for extra storage and side exterior entry door. All common areas of this floor plan have direct access and views to the extensive centralized outdoor entertainment space extending the living space of this home, this property is rare find in this market at this price point, with lots of indoor outdoor living space, easy access to dinning, shopping, great schools and all Central Florida has to offer!
Location
State FL
County Seminole
Community Lake Mary Woods Ph 4
Zoning R-1AA
Rooms
Other Rooms Attic, Bonus Room
Interior
Interior Features Ceiling Fans(s), Eat-in Kitchen, Solid Surface Counters, Solid Wood Cabinets, Split Bedroom, Walk-In Closet(s), Window Treatments
Heating Central
Cooling Central Air
Flooring Ceramic Tile
Fireplace true
Appliance Dishwasher, Disposal, Dryer, Microwave, Range, Refrigerator, Washer, Water Softener
Laundry Inside
Exterior
Exterior Feature Irrigation System, Outdoor Kitchen, Rain Gutters, Sidewalk
Garage Spaces 2.0
Fence Fenced
Pool Gunite, Solar Heat
Utilities Available BB/HS Internet Available, Electricity Connected
Waterfront false
Roof Type Shingle
Attached Garage true
Garage true
Private Pool Yes
Building
Entry Level One
Foundation Slab
Lot Size Range 1/4 to less than 1/2
Sewer Septic Tank
Water Public
Structure Type Stucco, Wood Frame
New Construction false
Construction Status Financing
Others
Pets Allowed Yes
Senior Community No
Ownership Fee Simple
Monthly Total Fees $27
Acceptable Financing Cash, Conventional, FHA, VA Loan
Membership Fee Required Required
Listing Terms Cash, Conventional, FHA, VA Loan
Special Listing Condition None
Read Less Info
Want to know what your home might be worth? Contact us for a FREE valuation!

Our team is ready to help you sell your home for the highest possible price ASAP

© 2024 My Florida Regional MLS DBA Stellar MLS. All Rights Reserved.
Bought with INNOVATIVE REALTY, LLC

"My job is to find and attract mastery-based agents to the office, protect the culture, and make sure everyone is happy! "







