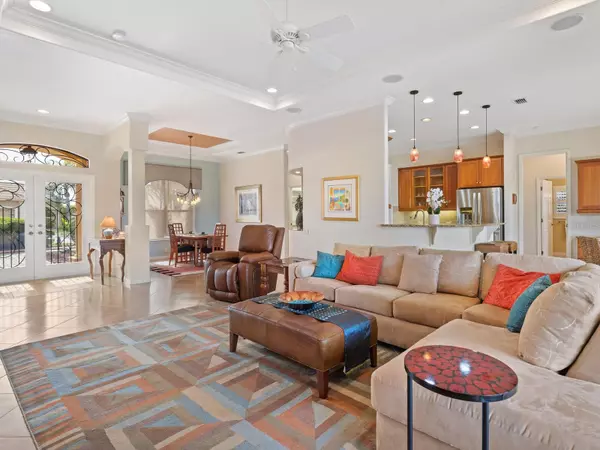$775,000
$774,900
For more information regarding the value of a property, please contact us for a free consultation.
3 Beds
2 Baths
2,163 SqFt
SOLD DATE : 03/15/2023
Key Details
Sold Price $775,000
Property Type Single Family Home
Sub Type Single Family Residence
Listing Status Sold
Purchase Type For Sale
Square Footage 2,163 sqft
Price per Sqft $358
Subdivision Pelican Pointe Golf & Country
MLS Listing ID N6125111
Sold Date 03/15/23
Bedrooms 3
Full Baths 2
Construction Status Inspections
HOA Fees $349/qua
HOA Y/N Yes
Originating Board Stellar MLS
Year Built 2006
Annual Tax Amount $4,931
Lot Size 10,018 Sqft
Acres 0.23
Property Description
This beautiful residence in Pelican Pointe Golf & Country Club, just minutes away from sunny Gulf of Mexico beaches, shopping, restaurants, and Venice’s historic district, could be yours! The decorative glass-paned and wrought iron French door entry brings you into this Siesta home with high ceilings, large windows providing abundant natural light, plus attractive crown molding and plantation shutters. Several sets of sliding doors open to the outdoor living area highlighted by the sparkling pool and spa and view of the lake and golf course beyond. Enjoy your own backyard bird and butterfly garden with specimen plantings. The kitchen is open to the dinette area and Great room and just perfect for putting together simple meals or full entertaining with a dining bar, stainless-steel appliances, granite countertops, and solid cherry wood cabinets with trim and glass panes. The owner’s suite features an elegant tray ceiling, huge walk-in closet with customized shelves and drawers, spacious Roman shower, luxurious soaking tub, split vanities with granite countertops, and separate WC. You and your guests will enjoy the convenient split-floor plan, which places the two guest bedrooms and guest bathroom on the opposite side of the home for additional privacy. Storm protection includes Lexan clear panel shutters, accordion shutters for the lanai, and roll down shutter for the front entry. Pelican Pointe is an award-winning, gated community. Pavers enhance the driveway, walkway, and lanai and, along with lush landscaping all around, add to the appeal of this lovely home. The reasonable HOA fee includes maintenance-free lawn care and irrigation, cable TV, internet, and your social membership to enjoy the full-service clubhouse with restaurant and bar, use of the heated lap pool, plus tennis and pickleball courts. Enjoy events and activities - the popular Women’s Club alone offers over 30 activities! A 27-hole championship golf course winds through acres of natural preserves and lakes. There is no CDD fee or mandatory golf membership. Don’t miss out on this wonderful home!
Location
State FL
County Sarasota
Community Pelican Pointe Golf & Country
Zoning RSF3
Rooms
Other Rooms Breakfast Room Separate, Den/Library/Office, Inside Utility
Interior
Interior Features Ceiling Fans(s), Crown Molding, Open Floorplan, Solid Wood Cabinets, Split Bedroom, Stone Counters, Tray Ceiling(s), Walk-In Closet(s), Window Treatments
Heating Central, Electric
Cooling Central Air
Flooring Carpet, Hardwood, Tile
Furnishings Unfurnished
Fireplace false
Appliance Convection Oven, Dishwasher, Disposal, Dryer, Electric Water Heater, Microwave, Range, Refrigerator, Washer
Laundry Inside, Laundry Room
Exterior
Exterior Feature French Doors, Hurricane Shutters, Irrigation System, Lighting, Rain Gutters, Sliding Doors
Garage Garage Door Opener
Garage Spaces 2.0
Pool Gunite, Heated, In Ground, Lighting, Salt Water, Screen Enclosure
Community Features Clubhouse, Deed Restrictions, Fitness Center, Gated, Golf Carts OK, Golf, Pool, Restaurant, Sidewalks, Tennis Courts
Utilities Available BB/HS Internet Available, Cable Connected, Electricity Connected, Phone Available, Public, Sewer Connected, Sprinkler Well, Underground Utilities, Water Connected
Amenities Available Cable TV, Clubhouse, Fence Restrictions, Fitness Center, Gated, Golf Course, Pickleball Court(s), Pool, Recreation Facilities, Security, Tennis Court(s), Vehicle Restrictions
Waterfront false
View Y/N 1
View Water
Roof Type Tile
Porch Covered, Deck, Rear Porch, Screened
Parking Type Garage Door Opener
Attached Garage true
Garage true
Private Pool Yes
Building
Lot Description In County, Landscaped, Near Golf Course, Paved, Private
Entry Level One
Foundation Slab
Lot Size Range 0 to less than 1/4
Sewer Public Sewer
Water Public
Structure Type Block, Stucco
New Construction false
Construction Status Inspections
Schools
Elementary Schools Garden Elementary
Middle Schools Venice Area Middle
High Schools Venice Senior High
Others
Pets Allowed Breed Restrictions, Yes
HOA Fee Include Guard - 24 Hour, Cable TV, Pool, Escrow Reserves Fund, Internet, Maintenance Grounds, Management, Recreational Facilities
Senior Community No
Ownership Fee Simple
Monthly Total Fees $349
Acceptable Financing Cash, Conventional
Membership Fee Required Required
Listing Terms Cash, Conventional
Special Listing Condition None
Read Less Info
Want to know what your home might be worth? Contact us for a FREE valuation!

Our team is ready to help you sell your home for the highest possible price ASAP

© 2024 My Florida Regional MLS DBA Stellar MLS. All Rights Reserved.
Bought with GULF SHORES REALTY

"My job is to find and attract mastery-based agents to the office, protect the culture, and make sure everyone is happy! "







