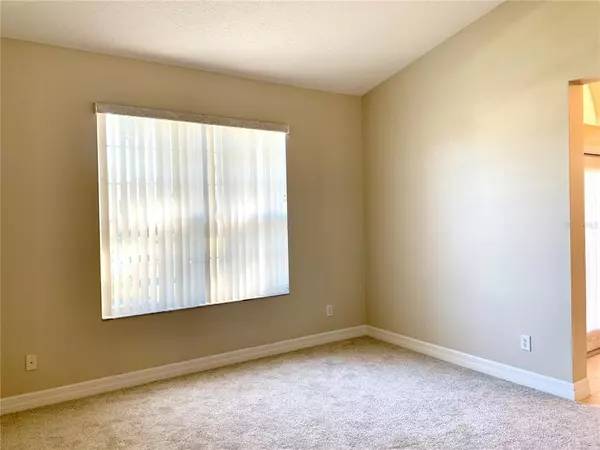$470,000
$489,900
4.1%For more information regarding the value of a property, please contact us for a free consultation.
4 Beds
3 Baths
2,494 SqFt
SOLD DATE : 03/22/2023
Key Details
Sold Price $470,000
Property Type Single Family Home
Sub Type Single Family Residence
Listing Status Sold
Purchase Type For Sale
Square Footage 2,494 sqft
Price per Sqft $188
Subdivision Dearcroft At Legends/Legends Master Asso
MLS Listing ID G5064402
Sold Date 03/22/23
Bedrooms 4
Full Baths 3
Construction Status Appraisal,Financing,Inspections
HOA Fees $25/mo
HOA Y/N Yes
Originating Board Stellar MLS
Year Built 2003
Annual Tax Amount $7,046
Lot Size 10,454 Sqft
Acres 0.24
Property Description
Welcome Home! This extremely well maintained 4/3 with 3 car garage is in search of a new forever family. Your first impression is the welcoming front porch, with plenty of room for a cozy seating set so you can sit with friends and get to know your new neighbors. Once inside, the beautiful open floor plan welcomes you in. The home features a large front Living Room and an open dining room. The Family Room/Kitchen combo is the perfect place to watch the big game with friends or gather for a game of Pictionary. The Kitchen features 42 in maple cabinets, a built in desk, and a large breakfast bar. The Master Bedroom is huge and has an additional bump out seating area with a sliding glass door to the patio. Its perfect as a book nook or a nice place to set up your Peloton or treadmill. The Master Bathroom features a gorgeous corner soaker tub and a separate shower, and two separate vanity areas with plenty of room for everyone to get ready. The split bedroom plan gives you plenty of privacy. Across the house, the 3 additional bedrooms feature large closets and they are nicely sized. There are also two additional bathrooms and an additional linen closet for storage. Open up all the sliding glass doors and your living area really expands because the home features a huge covered and screened in rear 18 x 32 patio. This is the perfect place to sit down after dinner and enjoy the sunset while having a BBQ. This home had a new roof installed in 2019 and a/c installed around 2018 and it has been meticulously maintained both inside and out. The Legends is a gorgeous guard gated community with a community club house that features pool tables, ping pong tables, an all purpose room for events, and an amazing Lanai overlooking Lake Louisa. There is a gorgeous swimming pool, tennis court, pickleball courts, basketball court and a playground. There is an award winning 18 hole golf course with a pro-shop and restaurant. The community entrance water feature is by far the nicest in the entire Clermont area and it is a beautiful back drop for your family photos once you live here. The community is a fun place to live! Be sure to book your viewing today because this one won't last!!!
Location
State FL
County Lake
Community Dearcroft At Legends/Legends Master Asso
Zoning PUD
Interior
Interior Features Ceiling Fans(s), Kitchen/Family Room Combo, Open Floorplan, Split Bedroom, Window Treatments
Heating Central, Electric
Cooling Central Air
Flooring Carpet, Tile
Furnishings Unfurnished
Fireplace false
Appliance Dishwasher, Disposal, Dryer, Electric Water Heater, Microwave, Range, Refrigerator, Washer
Laundry Inside, Laundry Room
Exterior
Exterior Feature Irrigation System, Private Mailbox, Rain Gutters, Sidewalk, Sliding Doors
Garage Spaces 3.0
Pool Other
Community Features Clubhouse, Deed Restrictions, Fitness Center, Gated, Golf Carts OK, Golf, Playground, Pool, Restaurant, Sidewalks, Tennis Courts
Utilities Available BB/HS Internet Available, Cable Connected, Electricity Connected, Fiber Optics, Phone Available, Public, Street Lights, Underground Utilities
Amenities Available Basketball Court, Cable TV, Clubhouse, Fence Restrictions, Fitness Center, Gated, Golf Course, Pickleball Court(s), Playground, Pool, Recreation Facilities, Security, Spa/Hot Tub, Tennis Court(s), Vehicle Restrictions
Waterfront false
Roof Type Shingle
Porch Covered, Front Porch, Rear Porch, Screened
Attached Garage true
Garage true
Private Pool No
Building
Lot Description Gentle Sloping, City Limits, Near Golf Course, Rolling Slope, Paved, Private
Entry Level One
Foundation Slab
Lot Size Range 0 to less than 1/4
Sewer Public Sewer
Water Public
Architectural Style Florida
Structure Type Block, Stucco
New Construction false
Construction Status Appraisal,Financing,Inspections
Others
Pets Allowed Yes
HOA Fee Include Guard - 24 Hour, Cable TV
Senior Community No
Ownership Fee Simple
Monthly Total Fees $266
Acceptable Financing Cash, Conventional, FHA, VA Loan
Membership Fee Required Required
Listing Terms Cash, Conventional, FHA, VA Loan
Special Listing Condition None
Read Less Info
Want to know what your home might be worth? Contact us for a FREE valuation!

Our team is ready to help you sell your home for the highest possible price ASAP

© 2024 My Florida Regional MLS DBA Stellar MLS. All Rights Reserved.
Bought with ALL REAL ESTATE & INVESTMENTS

"My job is to find and attract mastery-based agents to the office, protect the culture, and make sure everyone is happy! "







