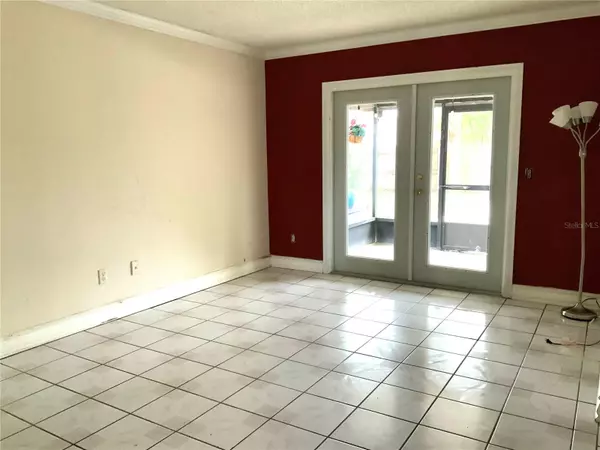$305,500
$325,000
6.0%For more information regarding the value of a property, please contact us for a free consultation.
4 Beds
3 Baths
2,140 SqFt
SOLD DATE : 03/24/2023
Key Details
Sold Price $305,500
Property Type Single Family Home
Sub Type Single Family Residence
Listing Status Sold
Purchase Type For Sale
Square Footage 2,140 sqft
Price per Sqft $142
Subdivision Windtree West Unit 2
MLS Listing ID L4934978
Sold Date 03/24/23
Bedrooms 4
Full Baths 3
Construction Status Inspections
HOA Y/N No
Originating Board Stellar MLS
Year Built 1979
Annual Tax Amount $1,477
Lot Size 0.350 Acres
Acres 0.35
Property Description
SELLER IS TAKING BACKUPS NOW DURING PENDIGN STATUS as of 3.9.23 NO BLIND OFFERS. NO ASSIGNABLE CONTRACTS ACCEPTED.
Great investment home needs TLC. 3 bed plus bonus room or 4 beds/3 bath multi-level pool home in good neighborhood on cul de sac being sold just under market value to take into account for updates and repairs. Home has 2 master bedrooms, one downstairs and one upstairs. Converted garage was used as second master suite. Kitchen has stainless appliances, living room has working wood burning fireplace. On Large Corner lot. Unique front yard feature has footbridge over double koi pond with rock waterfall. Multiple bids received. Cash ONLY WITH 10K DEPOSIT REQUIRED.
Location
State FL
County Seminole
Community Windtree West Unit 2
Zoning LDR
Rooms
Other Rooms Attic, Family Room, Formal Dining Room Separate, Formal Living Room Separate, Inside Utility
Interior
Interior Features Crown Molding, High Ceilings, L Dining, Living Room/Dining Room Combo, Master Bedroom Main Floor, Master Bedroom Upstairs, Split Bedroom, Thermostat, Window Treatments
Heating Central, Electric
Cooling Central Air
Flooring Carpet, Ceramic Tile
Fireplaces Type Living Room
Furnishings Unfurnished
Fireplace true
Appliance Dishwasher, Electric Water Heater, Range, Refrigerator
Laundry Inside, Laundry Room
Exterior
Exterior Feature French Doors, Private Mailbox, Sidewalk, Storage
Garage Converted Garage
Fence Board, Fenced
Pool Gunite, In Ground
Utilities Available Cable Available, Electricity Available, Public, Water Connected
Waterfront false
Roof Type Shingle
Porch Front Porch, Other, Patio, Porch, Rear Porch, Screened
Parking Type Converted Garage
Garage false
Private Pool Yes
Building
Lot Description Cul-De-Sac
Story 2
Entry Level Two
Foundation Slab
Lot Size Range 1/4 to less than 1/2
Sewer Public Sewer
Water Public
Structure Type Other
New Construction false
Construction Status Inspections
Others
Senior Community No
Ownership Fee Simple
Acceptable Financing Cash
Listing Terms Cash
Special Listing Condition None
Read Less Info
Want to know what your home might be worth? Contact us for a FREE valuation!

Our team is ready to help you sell your home for the highest possible price ASAP

© 2024 My Florida Regional MLS DBA Stellar MLS. All Rights Reserved.
Bought with EQUITYPRO LLC

"My job is to find and attract mastery-based agents to the office, protect the culture, and make sure everyone is happy! "







