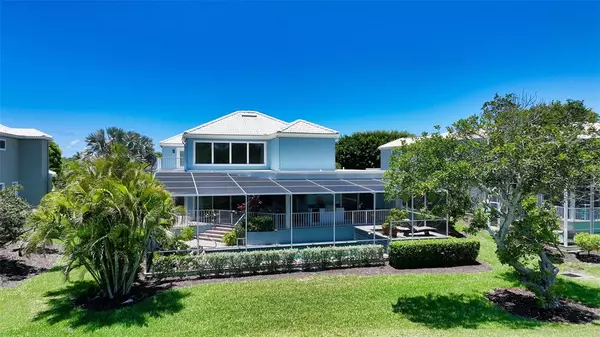$1,865,000
$1,899,000
1.8%For more information regarding the value of a property, please contact us for a free consultation.
4 Beds
4 Baths
3,724 SqFt
SOLD DATE : 03/31/2023
Key Details
Sold Price $1,865,000
Property Type Single Family Home
Sub Type Single Family Residence
Listing Status Sold
Purchase Type For Sale
Square Footage 3,724 sqft
Price per Sqft $500
Subdivision Coreys Landing
MLS Listing ID A4553128
Sold Date 03/31/23
Bedrooms 4
Full Baths 4
Construction Status Inspections
HOA Fees $833/qua
HOA Y/N Yes
Originating Board Stellar MLS
Year Built 1991
Annual Tax Amount $11,811
Lot Size 0.300 Acres
Acres 0.3
Property Description
Spaciousness, spectacular lifestyle and serenity with golf course and bay views in this sprawling 4BR/4BA home in Corey’s Landing, a sought-after, maintenance-free community behind the gates of Bay Isles. Through the double-door entryway unveils a 2-story showplace with a host of exceptional touches and features, all enhanced by natural light through and abundance of windows at every turn. From the chair rails, crown and decorative moldings to the soaring 22’ ceilings, plantation shutters, designer light fixtures and quality built-ins throughout, this expansive, flowing plan lives splendidly and comfortably to easily and comfortably accommodate guests and family alike. The downstairs master bedroom affords added privacy with an oversized updated master bath complete with dual vanities, meticulous stonework, spa tub, walk-in shower and water closet. Also on the first floor is a den/4th bedroom with built-ins and access to a full bath. Upstairs, each of the additional two guest rooms highlight en-suite baths and walk-in closets. The 4th bedroom is currently configured as an office. The open kitchen/family room combo layout invites ease of conversation with guests, as the superbly equipped granite and stainless kitchen has top-name appliances, dual built-in ovens, center island cooktop and an eat-in area. Escape to your tropical outdoor retreat, where the bi-level paver terrace offers plenty of space for entertaining, plus a built-in gas grill and bar refrigerator, heated pool & spa, with a calming waterfall feature. As a resident of Corey’s Landing, you have access to a full, exciting menu of amenities as well as all the exclusive Gulf-front benefits of the Bay Isles Beach Club. Room Feature: Linen Closet In Bath (Primary Bedroom).
Location
State FL
County Sarasota
Community Coreys Landing
Zoning PUD
Rooms
Other Rooms Breakfast Room Separate, Den/Library/Office, Family Room, Inside Utility
Interior
Interior Features Built-in Features, Ceiling Fans(s), Central Vaccum, Chair Rail, Crown Molding, Eat-in Kitchen, High Ceilings, Kitchen/Family Room Combo, Living Room/Dining Room Combo, Primary Bedroom Main Floor, Open Floorplan, Stone Counters, Thermostat, Walk-In Closet(s), Window Treatments
Heating Central, Electric, Natural Gas, Zoned
Cooling Central Air
Flooring Carpet, Ceramic Tile
Furnishings Unfurnished
Fireplace false
Appliance Bar Fridge, Built-In Oven, Cooktop, Dishwasher, Disposal, Dryer, Electric Water Heater, Microwave, Refrigerator, Washer
Laundry Inside, Laundry Room
Exterior
Exterior Feature Balcony, Lighting, Outdoor Grill, Sidewalk, Sliding Doors
Garage Covered, Garage Door Opener, Garage Faces Side, Ground Level, Open, Oversized
Garage Spaces 2.0
Pool In Ground, Lighting, Other, Screen Enclosure
Community Features Association Recreation - Owned, Buyer Approval Required, Gated, Golf, Pool, Sidewalks
Utilities Available BB/HS Internet Available, Cable Available, Electricity Connected, Natural Gas Connected, Public, Sewer Connected, Underground Utilities, Water Connected
Amenities Available Gated, Maintenance, Pool, Recreation Facilities, Tennis Court(s)
Waterfront false
View Y/N 1
Water Access 1
Water Access Desc Bay/Harbor
Roof Type Tile
Parking Type Covered, Garage Door Opener, Garage Faces Side, Ground Level, Open, Oversized
Attached Garage true
Garage true
Private Pool Yes
Building
Story 2
Entry Level Two
Foundation Slab
Lot Size Range 1/4 to less than 1/2
Sewer Public Sewer
Water Public
Structure Type Block,Stucco
New Construction false
Construction Status Inspections
Schools
Elementary Schools Southside Elementary
Middle Schools Booker Middle
High Schools Booker High
Others
Pets Allowed Yes
HOA Fee Include Guard - 24 Hour,Common Area Taxes,Pool,Escrow Reserves Fund,Maintenance Structure,Maintenance Grounds,Management,Private Road,Recreational Facilities,Security
Senior Community No
Pet Size Extra Large (101+ Lbs.)
Ownership Fee Simple
Monthly Total Fees $942
Acceptable Financing Cash, Conventional
Membership Fee Required Required
Listing Terms Cash, Conventional
Num of Pet 2
Special Listing Condition None
Read Less Info
Want to know what your home might be worth? Contact us for a FREE valuation!

Our team is ready to help you sell your home for the highest possible price ASAP

© 2024 My Florida Regional MLS DBA Stellar MLS. All Rights Reserved.
Bought with COLDWELL BANKER REALTY

"My job is to find and attract mastery-based agents to the office, protect the culture, and make sure everyone is happy! "







