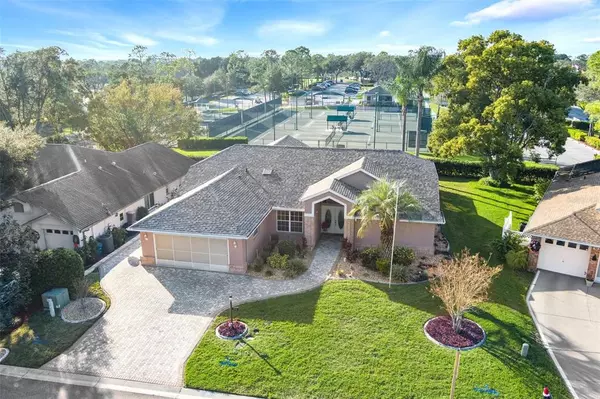$360,000
$389,900
7.7%For more information regarding the value of a property, please contact us for a free consultation.
3 Beds
2 Baths
2,067 SqFt
SOLD DATE : 04/06/2023
Key Details
Sold Price $360,000
Property Type Single Family Home
Sub Type Single Family Residence
Listing Status Sold
Purchase Type For Sale
Square Footage 2,067 sqft
Price per Sqft $174
Subdivision Timber Pines
MLS Listing ID W7851060
Sold Date 04/06/23
Bedrooms 3
Full Baths 2
HOA Fees $291/mo
HOA Y/N Yes
Originating Board Stellar MLS
Year Built 1994
Annual Tax Amount $3,290
Lot Size 8,712 Sqft
Acres 0.2
Property Description
PENDING PRICE IMPROVEMENT!! CALL TODAY!! Step into this STUNNING AWARD-WINNING LUXURY ALEXANDER CUSTOM POOL HOME, 3/2/2 in Prestigious Timber Pines. This posh home is conveniently located close to Country Club, Restaurant, Golf, Tennis, and Pickle Ball courts located throughout the community in addition to numerous other amenities including a Newly Built indoor fitness club and much more.
Beautiful brick paver driveway leads to double-door entry with Foyer, Dining Room, Family Room, Formal Dining Room and Formal Living Room combination open to sliding glass doors to the lanai and HEATED SALTWATER POOL with grotto, presenting a gorgeous open concept floor plan. The enclosed lanai adds a bonus of 270 square feet of living space. Gaze at the pool waterfall with grotto and watch the sunset every evening while lounging poolside. The spacious open kitchen includes a lighted built-in bar perfect for entertaining, pantry with pull-out shelving, and plenty of counter space and cabinets. 10 ft vaulted ceilings, new fans, and plantation shutters throughout the home provide you with plenty of living space. NEW appliances, an all-inclusive soft water filtration system throughout the house in addition to a reverse osmosis system in the kitchen which prolongs the life of your plumbing system and provides healthy clean water without dangerous chemicals. Your dishes and shower will stay cleaner and require less water with HIGH QUALITY. The kitchen opens to Family Room with an impressive gas fireplace. The family room also opens to the lanai and pool area. Newer intercom system for communication and music throughout the home. The laundry room with skylights has plenty of storage and a newer washer and dryer. The spacious Master Bedroom/Bathroom Suite has a wood floor and an oversized walk-in closet which is a great bonus! The Suite also includes dual sinks, a garden tub, a separate oversized glass block shower, water closet, linen closet and updated cabinets. Both guest bedrooms have brand-new wood flooring and are located next to guest bathroom with a glass tub-size shower. The oversized, screened garage has an additional garage door opening at the side of house for GOLF CART which is included in the sale. The EZ GO 2018 golf cart has brand-new batteries, 48 volts, and has been well maintained. Enjoy the GREAT LIFE……
THIS “ALEXANDER” built home provides the owner with more structural integrity, insulation and quality of excellence will be reflected by the efficiency of heating and cooling the home. This home is a winner! This home is also equipped with security system with outdoor cameras. NEWLY MAINTAINED AND REPLACEMENT OF ORIGINAL PARTS OF SPRINKLER SYSTEM. Enjoy the GREAT LIFE Timber Pines has to offer, a gated 55+ Active Adult Community. Timber Pines boasts 4 pristine golf courses, Award Winning Pickle Ball center, New (almost completed) Fitness Center, Tennis, Billiards, Wood Shop, Arts and Crafts Center, Club House and Restaurant, Performing Arts Center, Residents Activity Center, so many activities. Over 100 clubs.
Included in HOA is Spectrum highest speed internet and 2 cable boxes.
CALL TODAY!!!!
Location
State FL
County Hernando
Community Timber Pines
Zoning PDP
Interior
Interior Features Ceiling Fans(s), Dry Bar, Eat-in Kitchen, High Ceilings, Kitchen/Family Room Combo, Living Room/Dining Room Combo, Thermostat, Walk-In Closet(s), Window Treatments
Heating Central, Electric
Cooling Central Air
Flooring Ceramic Tile
Fireplaces Type Gas
Fireplace true
Appliance Dishwasher, Disposal, Dryer, Electric Water Heater, Microwave, Range, Refrigerator, Washer, Water Softener
Exterior
Exterior Feature Irrigation System, Private Mailbox, Rain Gutters, Sliding Doors, Sprinkler Metered
Garage Spaces 2.0
Pool Heated, In Ground, Salt Water, Screen Enclosure, Solar Cover
Community Features Association Recreation - Owned, Clubhouse, Deed Restrictions, Fitness Center, Gated, Golf Carts OK, Golf, Pool, Restaurant, Sidewalks, Tennis Courts
Utilities Available BB/HS Internet Available, Cable Connected, Electricity Connected, Fiber Optics, Fire Hydrant, Phone Available, Sewer Connected, Underground Utilities, Water Connected
Amenities Available Cable TV, Clubhouse, Fence Restrictions, Fitness Center, Gated, Golf Course, Pickleball Court(s), Pool, Recreation Facilities, Security, Shuffleboard Court, Spa/Hot Tub, Tennis Court(s)
Waterfront false
View Tennis Court
Roof Type Shingle
Attached Garage true
Garage true
Private Pool Yes
Building
Lot Description Landscaped, Near Golf Course, Private
Story 1
Entry Level One
Foundation Slab
Lot Size Range 0 to less than 1/4
Builder Name Alexander Custom
Sewer Public Sewer
Water None
Structure Type Block, Stucco
New Construction false
Others
Pets Allowed Yes
HOA Fee Include Guard - 24 Hour, Cable TV, Pool, Internet, Pool, Private Road, Recreational Facilities, Security
Senior Community Yes
Ownership Fee Simple
Monthly Total Fees $291
Acceptable Financing Cash, Conventional
Membership Fee Required Required
Listing Terms Cash, Conventional
Special Listing Condition None
Read Less Info
Want to know what your home might be worth? Contact us for a FREE valuation!

Our team is ready to help you sell your home for the highest possible price ASAP

© 2024 My Florida Regional MLS DBA Stellar MLS. All Rights Reserved.
Bought with STELLAR NON-MEMBER OFFICE

"My job is to find and attract mastery-based agents to the office, protect the culture, and make sure everyone is happy! "







