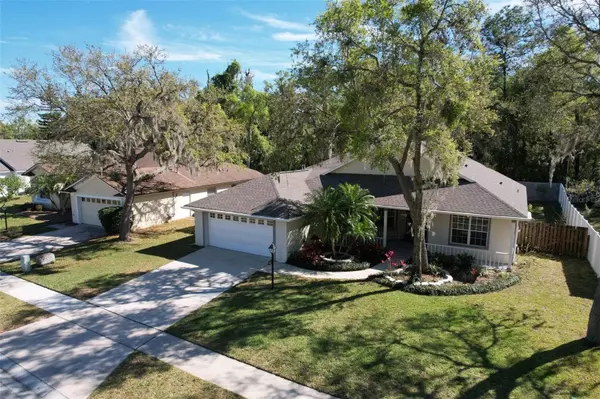$460,000
$460,000
For more information regarding the value of a property, please contact us for a free consultation.
3 Beds
2 Baths
2,103 SqFt
SOLD DATE : 04/10/2023
Key Details
Sold Price $460,000
Property Type Single Family Home
Sub Type Single Family Residence
Listing Status Sold
Purchase Type For Sale
Square Footage 2,103 sqft
Price per Sqft $218
Subdivision Forest Glen Sub
MLS Listing ID O6096991
Sold Date 04/10/23
Bedrooms 3
Full Baths 2
Construction Status Appraisal,Financing,Inspections
HOA Fees $33/ann
HOA Y/N Yes
Originating Board Stellar MLS
Year Built 1998
Annual Tax Amount $4,852
Lot Size 10,018 Sqft
Acres 0.23
Property Description
Welcome Home! You have just uncovered a true "Hidden Gem" with this beautiful home in a small, quiet, extremely private neighborhood in Sanford, tucked away, but also incredibly close to I-4, S.R. 417, International Parkway, and also now accessible to the newly constructed and completed "Wekiva Parkway" (S.R. 429) that connects to S.R. 417 only a block away from the home which has become a major asset when traveling down to Disney / Lakeland / and Tampa!! Situated just north of Heathrow and west of all the action off of 46A where the convenience of shopping, restaurants, and entertainment abounds. Only 2 street signs away from the conveniently located Publix shopping center you may have driven by this precious little neighborhood on a dead-end road multiple times and never knew what magic was so near! Once you enter the Forest Glen subdivision, you will be greeted by large front yards with beautiful oak trees as a canopy. Walking up to the front door of this charming home you will love the curb appeal and the lovely covered front porch, perfect for a bench swing or sitting chairs where you can imagine sitting peacefully while listening to the birds rustle through all of the mature trees. Upon entering the front door, you'll be surprised by so much natural light you almost don't even need the lights turned on! Light and bright and airy are the perfect ways to describe the open concept floorplan kitchen and family room, along with a large dining area that can accommodate all of your holiday gatherings. The 3 large bedrooms, a large office/den that could easily be a 4th BEDROOM, a HUGE interior laundry room, split plan arrangement, and tons of storage with sizeable closets are the keys to this home being the perfect fit for your family! All of the easy clean vinyl flooring has been upgraded so it's consistent throughout the entire house, all light fixtures have been recently updated and the interior has recently been painted, the expansive Owner's suite invites you to relax in style with an ensuite Master bathroom that offers plenty of room with his and hers dedicated spaces and won't disappoint. The covered, screened back porch and private backyard have loads of potential, bring all of your gardening and entertaining ideas. The other bedrooms are conveniently located right off the kitchen and share a large bathroom that leads directly out to the covered lanai. So many interior and exterior features to include, you'll fall in love as soon as you walk in the door. You won't want to miss this special home!
Location
State FL
County Seminole
Community Forest Glen Sub
Zoning R-1A
Interior
Interior Features Ceiling Fans(s), High Ceilings, Open Floorplan, Split Bedroom, Stone Counters, Walk-In Closet(s)
Heating Central
Cooling Central Air
Flooring Vinyl
Fireplace false
Appliance Cooktop, Dishwasher, Disposal, Electric Water Heater, Range, Refrigerator
Laundry Inside, Laundry Room
Exterior
Exterior Feature Sliding Doors
Garage Spaces 2.0
Fence Fenced
Utilities Available Public
Waterfront false
Roof Type Shingle
Porch Covered, Front Porch, Rear Porch, Screened
Attached Garage true
Garage true
Private Pool No
Building
Entry Level One
Foundation Block
Lot Size Range 0 to less than 1/4
Sewer None
Water Public
Architectural Style Traditional
Structure Type Block, Wood Siding
New Construction false
Construction Status Appraisal,Financing,Inspections
Schools
Elementary Schools Wilson Elementary School
Middle Schools Sanford Middle
High Schools Seminole High
Others
Pets Allowed No
Senior Community No
Ownership Fee Simple
Monthly Total Fees $33
Acceptable Financing Cash, Conventional, FHA, VA Loan
Membership Fee Required Required
Listing Terms Cash, Conventional, FHA, VA Loan
Special Listing Condition None
Read Less Info
Want to know what your home might be worth? Contact us for a FREE valuation!

Our team is ready to help you sell your home for the highest possible price ASAP

© 2024 My Florida Regional MLS DBA Stellar MLS. All Rights Reserved.
Bought with OLYMPUS EXECUTIVE REALTY INC

"My job is to find and attract mastery-based agents to the office, protect the culture, and make sure everyone is happy! "







