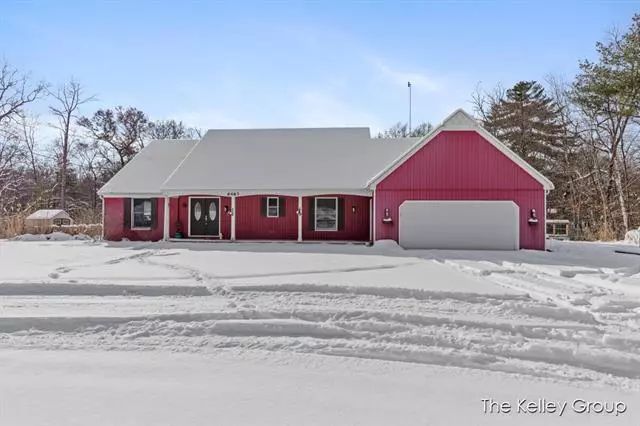$460,000
$468,000
1.7%For more information regarding the value of a property, please contact us for a free consultation.
4 Beds
3.5 Baths
2,331 SqFt
SOLD DATE : 04/11/2023
Key Details
Sold Price $460,000
Property Type Single Family Home
Sub Type Traditional
Listing Status Sold
Purchase Type For Sale
Square Footage 2,331 sqft
Price per Sqft $197
MLS Listing ID 65023003205
Sold Date 04/11/23
Style Traditional
Bedrooms 4
Full Baths 3
Half Baths 1
HOA Y/N no
Originating Board Greater Regional Alliance of REALTORS®
Year Built 1977
Annual Tax Amount $1,990
Lot Size 7.000 Acres
Acres 7.0
Lot Dimensions 600 x 400
Property Description
This one-of-a-kind home has it all. Sitting on 7 quiet and peaceful acres, you will find 4 bedrooms, 3.5 bathrooms, main floor laundry, a main floor office, main floor primary suite, beautiful stainless steel appliances and Corian countertops in the kitchen, and tons of storage throughout. The lower level has lots of space for entertaining, with a built-in bar and a beautiful sauna. Outside of the home you will find a large newer deck with gorgeous water views. There are 2 gazebos, one which has a hot tub just a few feet from the heated in-ground pool. Enjoy the 3 stall pole barn with a mini split and pellet stove. The taller bay has a 20ft door for all of your toy needs. Call me today for your private tour.
Location
State MI
County Montcalm
Area Reynolds Twp
Direction From US-131 N, Take exit 114, Right onto Cannonsville Rd, Left onto Federal Rd, Turn left onto Kendaville Rd, Turn right onto Amy School Rd, Turn left onto W Lake Montcalm Rd, Turn right onto Cherokee Dr, Sharp Left, Turn right at the 1st cross street onto Crooked Creek Dr, Home on left.
Rooms
Basement Daylight
Kitchen Cooktop, Dishwasher, Dryer, Microwave, Refrigerator, Washer
Interior
Interior Features Humidifier
Heating Forced Air
Cooling Ceiling Fan(s)
Fireplace yes
Appliance Cooktop, Dishwasher, Dryer, Microwave, Refrigerator, Washer
Heat Source LP Gas/Propane
Exterior
Exterior Feature Spa/Hot-tub, Fenced, Pool - Inground
Garage Attached
Garage Description 2 Car
Waterfront yes
Waterfront Description Private Water Frontage,Stream,Lake/River Priv
Roof Type Composition
Accessibility Accessible Bedroom, Accessible Doors, Other Accessibility Features
Porch Deck, Porch
Road Frontage Private
Garage yes
Private Pool 1
Building
Lot Description Hilly-Ravine, Wooded
Foundation Basement
Sewer Septic Tank (Existing)
Water Well (Existing)
Architectural Style Traditional
Level or Stories 2 Story
Structure Type Brick,Vinyl
Schools
School District Tri County (Howard City)
Others
Tax ID 01703200400
Acceptable Financing Cash, Conventional, FHA, VA
Listing Terms Cash, Conventional, FHA, VA
Financing Cash,Conventional,FHA,VA
Read Less Info
Want to know what your home might be worth? Contact us for a FREE valuation!

Our team is ready to help you sell your home for the highest possible price ASAP

©2024 Realcomp II Ltd. Shareholders
Bought with Vendcasa Realty LLC

"My job is to find and attract mastery-based agents to the office, protect the culture, and make sure everyone is happy! "


