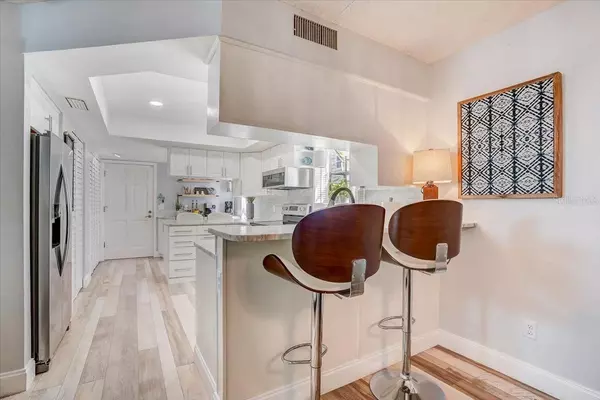$352,000
$359,900
2.2%For more information regarding the value of a property, please contact us for a free consultation.
3 Beds
3 Baths
1,593 SqFt
SOLD DATE : 04/19/2023
Key Details
Sold Price $352,000
Property Type Townhouse
Sub Type Townhouse
Listing Status Sold
Purchase Type For Sale
Square Footage 1,593 sqft
Price per Sqft $220
Subdivision Arbor Trace
MLS Listing ID U8194658
Sold Date 04/19/23
Bedrooms 3
Full Baths 2
Half Baths 1
Construction Status Inspections
HOA Fees $644/mo
HOA Y/N Yes
Originating Board Stellar MLS
Year Built 1984
Annual Tax Amount $1,758
Lot Size 3,920 Sqft
Acres 0.09
Property Description
"Amazing UPDATED END-UNIT" townhome in the tranquil Clearwater community – Arbor Trace! This gorgeous 1593sf - 3 bedroom, 2 ½ bathroom, 2 car garage home is surrounded by mature oak trees and conservation! You’ll not only enjoy the sounds of nature - sometimes, you can hear horses playing at the nearby Silver Star Arabian Horse farm! Upon entry, you are greeted with SO MUCH NATURAL LIGHT, 30’ high ceilings, with 4 large strategically placed windows on each side of your New 2021 Gas Burning Fireplace! The open living/dining room floor-plan has New 2021/2022 Aquaguard Water Resistant Laminate Plank flooring with New Base Board Trim throughout, Brand New Lighting Fixtures & Fans and slider doors that lead out to your huge wraparound screened porch. Everything in the kitchen UPDATED in 2021 – wood cabinets, countertops in the kitchen is "Dolomite with a leather finish", and ALL NEW STAINLESS STEEL appliances 2021!! There is a half bath completely updated 2021 downstairs and lots of storage under the staircase. A beautiful wood staircase takes you up to your 3 bedrooms and guest bathroom. The master bedroom is HUGE and has Slider doors that take you out to your massive, private, wraparound balcony overlooking mature oak trees. To top all of this off -your two guest bedrooms (or make one an office) one has its own charming, little balcony!! TWO (2) CAR GARAGE and private driveway. You can see all the nature that surrounds this home from every window. With so much privacy – this townhome gives the sense that it is a free-standing single-family home! ARBOR TRACE is a small community of 33 townhomes and has a beautiful pool and spa for homeowners to enjoy!! Arbor Trace is conveniently located to both St Pete/Clearwater Airport and Tampa International Airport, super close to our beaches, restaurants, shopping – everything Clearwater and Tampa have to offer!!! ROOF 2021, AIR CONDENSER 2017, AIR HANDLER 2022, WATER HEATER 2017, Fresh Paint 2021, New toilets 2022, Upstairs Bathtub Reglazed 2023, Living room ceiling fan 2021. FYI:HOA will be going up to $644.00 starting April 2023.
Location
State FL
County Pinellas
Community Arbor Trace
Zoning RPD-5
Interior
Interior Features Cathedral Ceiling(s), Ceiling Fans(s), Dry Bar, High Ceilings, Solid Wood Cabinets, Vaulted Ceiling(s)
Heating Central
Cooling Central Air
Flooring Carpet, Ceramic Tile, Laminate
Fireplaces Type Gas, Living Room
Fireplace true
Appliance Dishwasher, Disposal, Microwave, Range, Refrigerator
Exterior
Exterior Feature Balcony, Sidewalk, Sliding Doors
Garage Garage Door Opener, Guest
Garage Spaces 2.0
Pool In Ground
Community Features Deed Restrictions, Pool
Utilities Available Cable Available, Public
Waterfront false
View Trees/Woods
Roof Type Shingle
Porch Deck, Rear Porch, Screened
Parking Type Garage Door Opener, Guest
Attached Garage true
Garage true
Private Pool No
Building
Lot Description Sidewalk, Paved
Story 2
Entry Level Two
Foundation Slab
Lot Size Range 0 to less than 1/4
Sewer Public Sewer
Water None
Structure Type Wood Frame
New Construction false
Construction Status Inspections
Others
Pets Allowed Size Limit
HOA Fee Include Cable TV, Pool, Insurance, Internet, Maintenance Structure, Maintenance Grounds, Maintenance, Management, Pest Control, Pool
Senior Community No
Pet Size Small (16-35 Lbs.)
Ownership Fee Simple
Monthly Total Fees $644
Acceptable Financing Cash, Conventional, FHA, VA Loan
Membership Fee Required Required
Listing Terms Cash, Conventional, FHA, VA Loan
Num of Pet 2
Special Listing Condition None
Read Less Info
Want to know what your home might be worth? Contact us for a FREE valuation!

Our team is ready to help you sell your home for the highest possible price ASAP

© 2024 My Florida Regional MLS DBA Stellar MLS. All Rights Reserved.
Bought with KELLER WILLIAMS ST PETE REALTY

"My job is to find and attract mastery-based agents to the office, protect the culture, and make sure everyone is happy! "







