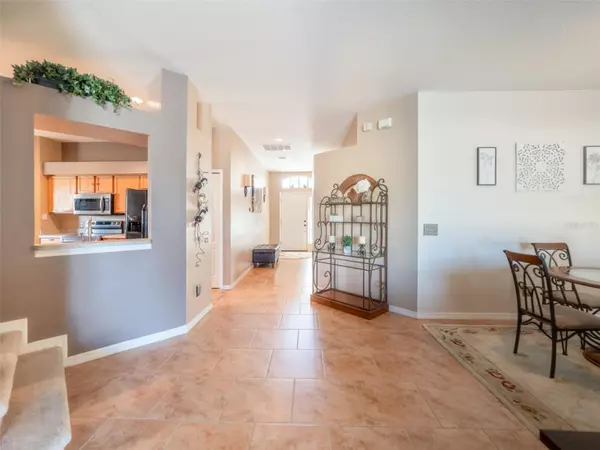$450,000
$465,000
3.2%For more information regarding the value of a property, please contact us for a free consultation.
3 Beds
2 Baths
2,561 SqFt
SOLD DATE : 04/28/2023
Key Details
Sold Price $450,000
Property Type Single Family Home
Sub Type Single Family Residence
Listing Status Sold
Purchase Type For Sale
Square Footage 2,561 sqft
Price per Sqft $175
Subdivision Panther Trace
MLS Listing ID T3431087
Sold Date 04/28/23
Bedrooms 3
Full Baths 2
Construction Status Inspections
HOA Fees $6/ann
HOA Y/N Yes
Originating Board Stellar MLS
Year Built 2004
Annual Tax Amount $4,301
Lot Size 4,791 Sqft
Acres 0.11
Lot Dimensions 45x110
Property Description
Just in time for Spring! You won't find all these extras in a new construction home for this price! STUNNING Salt Water Pool Home with Pond Views from lanai! This move-in ready Standard Pacific "Brookland" floor plan has tons of wonderful features & will check off all your boxes! Located on one of the most desirable streets in Panther Trace, this home is a short walk from community amenities! Walk in and immediately notice the bright neutral paint, accents & ceramic tile flooring. You will love hosting family gatherings & holidays in the spacious great room! The upstairs bonus room would also make a wonderful play room, theater room or office. The heart of the home is the open great room overlooking the screened pool, and kitchen with eat-in nook space! Gourmet kitchen will please any chef in the family with Oak cabinets, stainless appliances, laundry room located off kitchen. Master suite is secluded on one side of the home with tray ceiling, sliding glass door out to lanai, en suite bathroom with walk-in closet, garden tub, separate shower and his & hers sinks with Oak cabinets and updated flooring, water closet. Two more bedrooms and one more full bathroom are on the opposite side of the home, with a tub/shower combo. Front bedroom with bay window features Luxury Vinyl Plank flooring. This side of the home perfect for kids and guests alike! Step out onto the screened and covered lanai where you will love to kick your feet up at the end of a long day in the gorgeous salt water pool with heated therapy jets, bench seating, waterfall. Updates Salt 2020, Hot water heater and pool screens 2018, Roof, soffit, fascia and gutters 2022. Dual HVAC with natural gas heat 2015. Gas Water Heater 2015. Remolded master bathroom (flooring, toilets and sinks) 2022. New carpet upstairs, master bedroom and third bedroom. The Panther Trace community is nestled within beautiful conservation, ponds, winding streets, amazing views & mature trees. It offers many great amenities such as a resort-style pool, tennis/pickleball courts, volleyball court, basketball courts, baseball field, batting/softball cages, playgrounds & parks. Collins Elementary/Middle School located in the Community.
Location
State FL
County Hillsborough
Community Panther Trace
Zoning PD
Rooms
Other Rooms Bonus Room, Great Room, Inside Utility
Interior
Interior Features Ceiling Fans(s), Eat-in Kitchen, Kitchen/Family Room Combo, Living Room/Dining Room Combo, Master Bedroom Main Floor, Open Floorplan, Split Bedroom, Thermostat, Tray Ceiling(s), Walk-In Closet(s), Window Treatments
Heating Central, Electric, Natural Gas
Cooling Central Air
Flooring Carpet, Ceramic Tile, Laminate
Furnishings Unfurnished
Fireplace false
Appliance Dishwasher, Disposal, Gas Water Heater, Microwave, Range, Refrigerator
Laundry Inside, Laundry Room
Exterior
Exterior Feature Irrigation System, Lighting, Private Mailbox, Rain Gutters, Sidewalk, Sliding Doors
Garage Driveway, Garage Door Opener
Garage Spaces 2.0
Fence Fenced, Vinyl
Pool Gunite, Heated, In Ground, Lighting, Pool Alarm, Pool Sweep, Salt Water, Screen Enclosure
Community Features Deed Restrictions, Playground, Pool, Sidewalks, Tennis Courts
Utilities Available Cable Available, Electricity Connected, Fiber Optics, Natural Gas Connected, Phone Available, Public, Sewer Connected, Street Lights, Underground Utilities, Water Connected
Amenities Available Fence Restrictions, Park, Playground, Pool, Recreation Facilities, Tennis Court(s)
Waterfront true
Waterfront Description Pond
View Y/N 1
Water Access 1
Water Access Desc Pond
View Water
Roof Type Shingle
Porch Patio, Screened
Parking Type Driveway, Garage Door Opener
Attached Garage true
Garage true
Private Pool Yes
Building
Lot Description In County, Landscaped, Sidewalk, Paved
Story 2
Entry Level Two
Foundation Slab
Lot Size Range 0 to less than 1/4
Builder Name Standard Pacific
Sewer Public Sewer
Water Public
Architectural Style Contemporary
Structure Type Block, Stucco
New Construction false
Construction Status Inspections
Schools
Elementary Schools Collins-Hb
Middle Schools Barrington Middle
High Schools Riverview-Hb
Others
Pets Allowed Yes
HOA Fee Include Pool, Pool, Recreational Facilities
Senior Community No
Ownership Fee Simple
Monthly Total Fees $6
Acceptable Financing Cash, Conventional, FHA, VA Loan
Membership Fee Required Required
Listing Terms Cash, Conventional, FHA, VA Loan
Special Listing Condition None
Read Less Info
Want to know what your home might be worth? Contact us for a FREE valuation!

Our team is ready to help you sell your home for the highest possible price ASAP

© 2024 My Florida Regional MLS DBA Stellar MLS. All Rights Reserved.
Bought with BETTER HOMES & GARDENS REAL ESTATE ATCHLEY

"My job is to find and attract mastery-based agents to the office, protect the culture, and make sure everyone is happy! "







