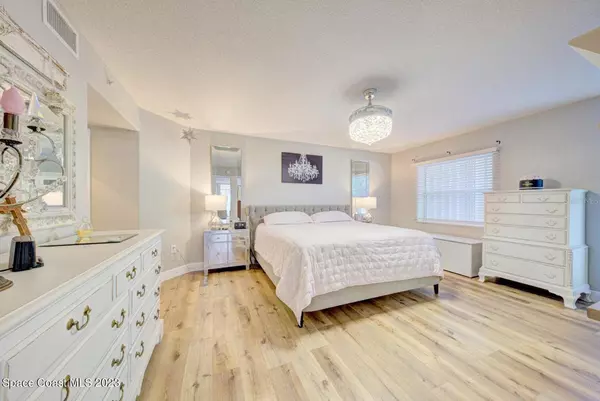$343,000
$345,000
0.6%For more information regarding the value of a property, please contact us for a free consultation.
3 Beds
2 Baths
1,852 SqFt
SOLD DATE : 04/28/2023
Key Details
Sold Price $343,000
Property Type Condo
Sub Type Condominium
Listing Status Sold
Purchase Type For Sale
Square Footage 1,852 sqft
Price per Sqft $185
Subdivision Harbor Delrio Condo
MLS Listing ID O6093018
Sold Date 04/28/23
Bedrooms 3
Full Baths 2
HOA Fees $535/mo
HOA Y/N Yes
Originating Board Stellar MLS
Year Built 2005
Annual Tax Amount $2,502
Lot Size 1,306 Sqft
Acres 0.03
Property Description
Welcome to resort-style living in the heart of Merritt Island. This 3 bedroom, open-concept, split-plan condo features brand new luxury vinyl flooring, giving you low-maintenance style with every step. The expansive balcony wraps around both the north and east sides of the condo, with access from all bedrooms. Large windows and sliding doors let natural light into the interior spaces too. In the kitchen, you'll find white cabinetry with showcase shelving, perfect for highlighting your special items. And in the primary suite, a jetted tub, separate shower, and double sinks make for a relaxing retreat. Amenities include a fantastic pool area as well as under-building parking. VA loans accepted! Live like you're on vacation while still being close to your everyday needs!
Location
State FL
County Brevard
Community Harbor Delrio Condo
Zoning *
Interior
Interior Features Ceiling Fans(s), Living Room/Dining Room Combo, Open Floorplan, Walk-In Closet(s), Window Treatments
Heating Central
Cooling Central Air
Flooring Ceramic Tile, Concrete
Fireplace false
Appliance Convection Oven, Dishwasher, Disposal, Microwave, Range, Refrigerator
Exterior
Exterior Feature Balcony, Hurricane Shutters
Garage Assigned, Under Building
Garage Spaces 1.0
Pool Heated, In Ground
Community Features Clubhouse
Utilities Available Cable Available, Electricity Connected, Water Available
Amenities Available Clubhouse, Elevator(s), Fitness Center, Pool
Waterfront false
Roof Type Membrane, Tile
Porch Wrap Around
Parking Type Assigned, Under Building
Attached Garage false
Garage true
Private Pool No
Building
Story 6
Entry Level One
Foundation Slab
Lot Size Range 0 to less than 1/4
Sewer Public Sewer
Water Public
Structure Type Block, Concrete, Stucco
New Construction false
Others
Pets Allowed Yes
HOA Fee Include Cable TV, Common Area Taxes, Escrow Reserves Fund, Insurance, Maintenance Structure, Maintenance Grounds, Pest Control, Pool, Sewer, Trash, Water
Senior Community No
Pet Size Small (16-35 Lbs.)
Ownership Fee Simple
Monthly Total Fees $535
Membership Fee Required Required
Num of Pet 2
Special Listing Condition None
Read Less Info
Want to know what your home might be worth? Contact us for a FREE valuation!

Our team is ready to help you sell your home for the highest possible price ASAP

© 2024 My Florida Regional MLS DBA Stellar MLS. All Rights Reserved.
Bought with STELLAR NON-MEMBER OFFICE

"My job is to find and attract mastery-based agents to the office, protect the culture, and make sure everyone is happy! "







