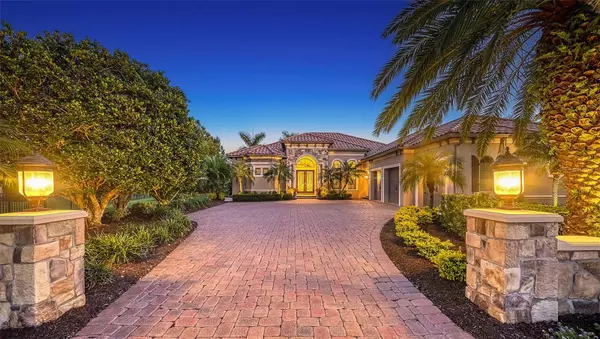$3,075,000
$3,200,000
3.9%For more information regarding the value of a property, please contact us for a free consultation.
4 Beds
4 Baths
3,387 SqFt
SOLD DATE : 05/05/2023
Key Details
Sold Price $3,075,000
Property Type Single Family Home
Sub Type Single Family Residence
Listing Status Sold
Purchase Type For Sale
Square Footage 3,387 sqft
Price per Sqft $907
Subdivision Lake Club
MLS Listing ID A4564571
Sold Date 05/05/23
Bedrooms 4
Full Baths 4
HOA Fees $584/ann
HOA Y/N Yes
Originating Board Stellar MLS
Year Built 2011
Annual Tax Amount $29,686
Lot Size 0.730 Acres
Acres 0.73
Property Description
Exquisite former model home with countless upgrades, this Akarra floor plan residence is sited on the most private of oversized lake-view lots, at the end of a cul-de-sac & located in the acclaimed Lake Club, the gold standard of LWR living. An unparalleled 4 bed+ office, 4 bath pool home built by the award-winning premier builder, John Cannon, is an open-concept residence featuring the highest quality details & luxury finishes throughout and 1800 sf of outdoor space that is second to none. The great room is an absolute showstopper with grand 14’ coffered & wood beamed ceiling, gas fireplace set into an inlaid stone, floor-to-ceiling focal wall with all wood, lighted built-ins & an abundance of natural light. The remodeled kitchen is a Chef's dream, anchored by a large Quartz-topped peninsula that comfortably seats 4+ and state-of-the-art stainless/paneled appliances including a Wolf 6 burner gas range/oven, & double wall convection/microwave ovens, 42” SubZero paneled side-by-side refrigerator, paneled Asko dishwasher & a Kinetico reverse-osmosis water filtration system. Enjoy the finest kitchen features including Quartz countertops in a white & soft gray color palette, custom soft-close all wood white cabinetry with organizational pullouts, center island with Edgestar wine cooler, custom hand-painted tile backsplash, custom hood & under cabinet task & pendant lighting, & multiple pop-up electrical/USB outlets. The adjacent dining room is light and bright & has beautiful lake views. Escape to the owner's retreat complete with your very own en-suite sitting area, perfect for a morning cup of coffee. It also boasts gorgeous high ceilings with crown molding, private access to the grand lanai, large walk-in custom closet space with center island & a stunning spa-like owner's bath with marble countertops, jacuzzi, & pebble-tiled walk-in shower. 3 large & beautifully appointed guest bedrooms, all with designer baths & a designated home office with built-in desk/storage complete the footprint. The spectacular outdoor living space, with an additional 1800+ sf, is an extension of the home, with multiple covered & uncovered dining, conversation & entertainment spaces with a gas fire pit, & fully equipped summer kitchen featuring an Alfresco grill. Enjoy serene lake views from the fenced-in backyard or inside the colonnade newly screened lanai with 2 manicured palm tree islands from the heated saltwater pool & spa with upgraded deck pavers. Additional features include spacious laundry room with Samsung washer & Elkay dryer, engineered hardwood & tile flooring, impact glass windows & doors, Plantation shutters, zoned Lennox HVAC w/UV lights, tankless water heater, Control 4 smart home, LED lighting, & Generac whole home generator. 3 car courtyard entry garage with endless storage, custom built-ins, laser cut wall storage system & newly epoxied floor. Professionally manicured & lit outdoor spaces with paver drive, walks, entry & lanai surround the home. The guard gated Lake Club offers a lifestyle of walking trails, resort-style pool, spa, tennis, pickleball, basketball, dog park, dining & fitness center. Experience the delightful southwest Florida breezes from your backyard in a setting that embodies the true feeling of the spectacular Gulf Coast!
Location
State FL
County Manatee
Community Lake Club
Zoning PDMU
Rooms
Other Rooms Den/Library/Office, Great Room
Interior
Interior Features Built-in Features, Ceiling Fans(s), Crown Molding, High Ceilings, Living Room/Dining Room Combo, Master Bedroom Main Floor, Open Floorplan, Solid Wood Cabinets, Split Bedroom, Stone Counters, Tray Ceiling(s), Walk-In Closet(s), Window Treatments
Heating Central, Zoned
Cooling Central Air, Zoned
Flooring Hardwood, Tile
Fireplaces Type Family Room, Gas
Fireplace true
Appliance Built-In Oven, Cooktop, Dishwasher, Disposal, Dryer, Exhaust Fan, Gas Water Heater, Kitchen Reverse Osmosis System, Microwave, Range Hood, Refrigerator, Tankless Water Heater, Washer, Water Filtration System, Water Softener, Wine Refrigerator
Laundry Laundry Room
Exterior
Exterior Feature Irrigation System, Lighting, Outdoor Kitchen, Sliding Doors
Garage Driveway, Garage Door Opener, Workshop in Garage
Garage Spaces 3.0
Pool Heated, In Ground, Lighting, Outside Bath Access, Salt Water, Screen Enclosure
Community Features Deed Restrictions, Fitness Center, Gated, Golf Carts OK, Playground, Pool, Sidewalks, Tennis Courts
Utilities Available Cable Connected, Electricity Connected, Natural Gas Connected, Sewer Connected, Underground Utilities, Water Connected
Amenities Available Clubhouse, Fitness Center, Gated, Pickleball Court(s), Pool, Tennis Court(s)
Waterfront true
Waterfront Description Lake
View Y/N 1
View Water
Roof Type Tile
Porch Covered, Screened
Parking Type Driveway, Garage Door Opener, Workshop in Garage
Attached Garage true
Garage true
Private Pool Yes
Building
Lot Description Cul-De-Sac, Sidewalk, Paved
Story 1
Entry Level One
Foundation Slab
Lot Size Range 1/2 to less than 1
Builder Name John Cannon Homes
Sewer Public Sewer
Water Public
Architectural Style Custom
Structure Type Block, Stucco
New Construction false
Schools
Elementary Schools Robert E Willis Elementary
Middle Schools Nolan Middle
High Schools Lakewood Ranch High
Others
Pets Allowed Yes
HOA Fee Include Guard - 24 Hour, Pool, Recreational Facilities, Security
Senior Community No
Pet Size Extra Large (101+ Lbs.)
Ownership Fee Simple
Monthly Total Fees $684
Acceptable Financing Cash, Conventional
Membership Fee Required Required
Listing Terms Cash, Conventional
Num of Pet 2
Special Listing Condition None
Read Less Info
Want to know what your home might be worth? Contact us for a FREE valuation!

Our team is ready to help you sell your home for the highest possible price ASAP

© 2024 My Florida Regional MLS DBA Stellar MLS. All Rights Reserved.
Bought with HOMESMART

"My job is to find and attract mastery-based agents to the office, protect the culture, and make sure everyone is happy! "







