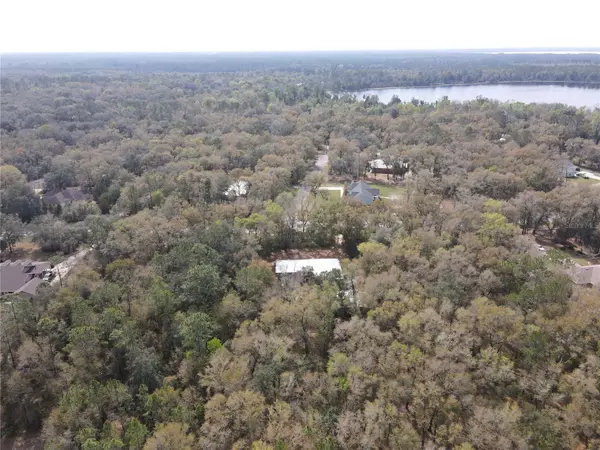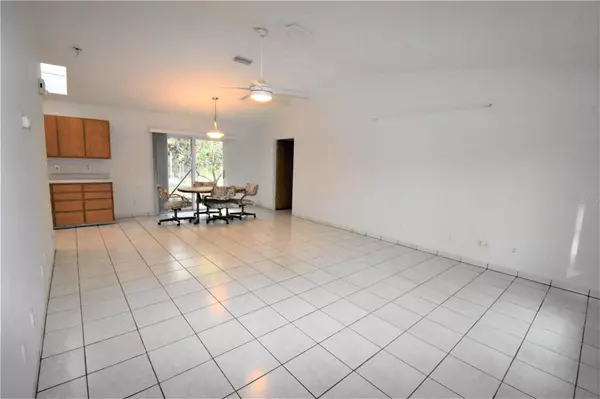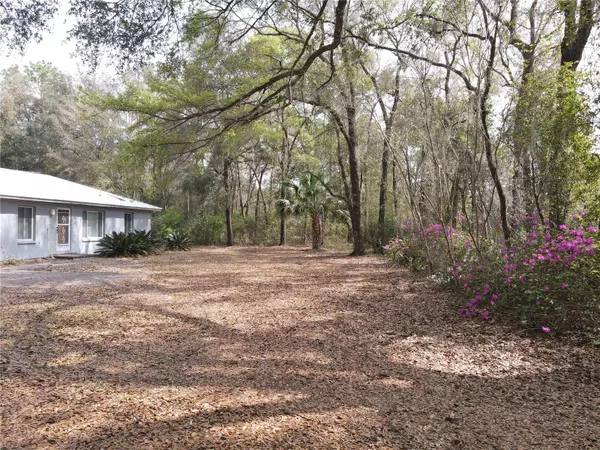$275,000
$324,900
15.4%For more information regarding the value of a property, please contact us for a free consultation.
2 Beds
3 Baths
1,722 SqFt
SOLD DATE : 05/12/2023
Key Details
Sold Price $275,000
Property Type Single Family Home
Sub Type Single Family Residence
Listing Status Sold
Purchase Type For Sale
Square Footage 1,722 sqft
Price per Sqft $159
Subdivision Lakeshore Gardens
MLS Listing ID GC511342
Sold Date 05/12/23
Bedrooms 2
Full Baths 2
Half Baths 1
Construction Status Financing,Inspections
HOA Y/N No
Originating Board Stellar MLS
Year Built 2003
Annual Tax Amount $4,369
Lot Size 3.000 Acres
Acres 3.0
Property Description
Lakeshore Gardens Lake Community Home on 3 Acres! Lake access to beautiful private Lake Jeffords! This lake is clean and used for water skiing, boating, & good fishing. It holds its water level and provides quality recreation. The property is 3 one acre lots giving the owner the possibility of adding 2 additional homes. Home is block construction with metal roof. There is an additional detached garage providing more storage and work space. Nice trees provide shade and privacy. Home has a large additional family room with custom tool cabinetry. Pump House & Green House in the back yard. Lakeshore Gardens is just south of Hawthorne off of Highway 301. It is a private lake community providing peace & quiet! Truly a must see!
Location
State FL
County Alachua
Community Lakeshore Gardens
Zoning SFR
Interior
Interior Features Built-in Features, Ceiling Fans(s), Living Room/Dining Room Combo, Thermostat, Vaulted Ceiling(s), Window Treatments
Heating Central, Electric, Exhaust Fan, Heat Pump
Cooling Central Air
Flooring Tile
Fireplace false
Appliance Built-In Oven, Cooktop, Dishwasher, Electric Water Heater, Exhaust Fan, Microwave, Range Hood, Refrigerator
Laundry Corridor Access, Laundry Room
Exterior
Exterior Feature Garden, Lighting, Private Mailbox, Sliding Doors, Storage
Garage Bath In Garage, Boat, Ground Level, Off Street, Parking Pad, Split Garage, Workshop in Garage
Garage Spaces 3.0
Utilities Available Electricity Connected, Phone Available, Public
Waterfront false
Water Access 1
Water Access Desc Lake
View Trees/Woods
Roof Type Metal
Parking Type Bath In Garage, Boat, Ground Level, Off Street, Parking Pad, Split Garage, Workshop in Garage
Attached Garage true
Garage true
Private Pool No
Building
Lot Description Oversized Lot, Paved
Entry Level Multi/Split
Foundation Slab
Lot Size Range 2 to less than 5
Sewer Septic Tank
Water Private, Well
Structure Type Block, Stucco
New Construction false
Construction Status Financing,Inspections
Schools
Elementary Schools Chester Shell Elementary School-Al
Middle Schools Hawthorne Middle/High School-Al
High Schools Hawthorne Middle/High School-Al
Others
Senior Community No
Ownership Fee Simple
Special Listing Condition None
Read Less Info
Want to know what your home might be worth? Contact us for a FREE valuation!

Our team is ready to help you sell your home for the highest possible price ASAP

© 2024 My Florida Regional MLS DBA Stellar MLS. All Rights Reserved.
Bought with STELLAR NON-MEMBER OFFICE

"My job is to find and attract mastery-based agents to the office, protect the culture, and make sure everyone is happy! "







