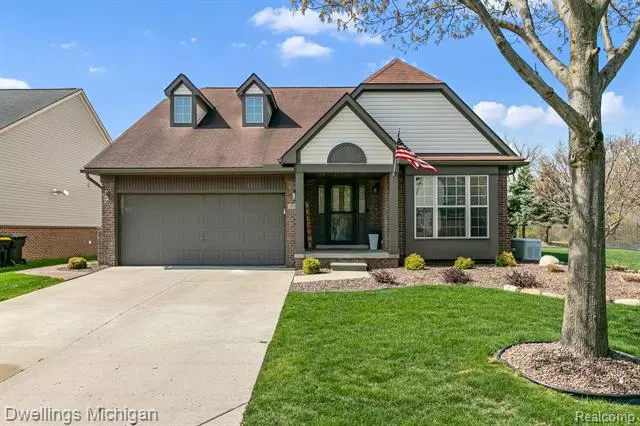$330,000
$299,000
10.4%For more information regarding the value of a property, please contact us for a free consultation.
3 Beds
3 Baths
1,535 SqFt
SOLD DATE : 05/24/2023
Key Details
Sold Price $330,000
Property Type Single Family Home
Sub Type Ranch
Listing Status Sold
Purchase Type For Sale
Square Footage 1,535 sqft
Price per Sqft $214
Subdivision Wayne County Condo Sub Plan No 719
MLS Listing ID 20230031117
Sold Date 05/24/23
Style Ranch
Bedrooms 3
Full Baths 3
HOA Fees $31/ann
HOA Y/N yes
Originating Board Realcomp II Ltd
Year Built 2005
Annual Tax Amount $6,223
Lot Dimensions irregular
Property Description
Walking into this stunning ranch you are welcomed by the glistening hardwood floors throughout the home accentuated beautifully by the wealth of natural light coming in from all angles. The lovely living room features cozy carpeting with plenty of space for the entire family to sit around and enjoy a movie. The vaulted ceilings and open access to more of the home give an open and airy feeling. Moving to the kitchen you will find the attached dining room gives more room for entertainment as well as easy access to the backyard through the sliding glass doors! The stunning recently updated kitchen features granite countertops with an undermounted sink, stainless steel appliances all around, and tons of cabinet space all around with brand new shutters blind! Each bedroom features more cozy carpeting, a ceiling fan for maximum comfort, and a spacious closet! In the master suite, you will find the vaulted ceilings and bay-style windows open the room up more! The ensuite features beautiful tilework all around and a walk-in shower! The finished basement offers more entertainment space with the included pool table, a dry bar, and room for more! Other included features are the new garage door closer just installed in January and a new high-efficiency furnace and a/c!
EXCLUSIONS - Ring camera and alarm. Pool table, Living room furniture, Kitchen table is negotiable.
Entertainment center in the basement will stay.
Location
State MI
County Wayne
Area Trenton
Direction Vreeland to Rolling Ridge Dr N to Ridge View
Rooms
Basement Daylight, Finished
Kitchen Built-In Gas Range, Dishwasher, Disposal, Double Oven, Dryer, Free-Standing Refrigerator, Microwave, Stainless Steel Appliance(s), Washer
Interior
Interior Features Central Vacuum, High Spd Internet Avail, Sound System, Wet Bar, Egress Window(s)
Heating Forced Air
Cooling Central Air
Fireplace yes
Appliance Built-In Gas Range, Dishwasher, Disposal, Double Oven, Dryer, Free-Standing Refrigerator, Microwave, Stainless Steel Appliance(s), Washer
Heat Source Natural Gas
Laundry 1
Exterior
Exterior Feature Whole House Generator, Awning/Overhang(s), Lighting
Garage Attached
Garage Description 2 Car
Waterfront no
Roof Type Asphalt
Porch Porch - Covered, Patio, Porch
Road Frontage Paved
Garage yes
Building
Lot Description Corner Lot
Foundation Basement
Sewer Public Sewer (Sewer-Sanitary)
Water Public (Municipal)
Architectural Style Ranch
Warranty No
Level or Stories 1 Story
Structure Type Brick,Vinyl
Schools
School District Trenton
Others
Pets Allowed Call
Tax ID 54028030020000
Ownership Short Sale - No,Private Owned
Assessment Amount $3
Acceptable Financing Cash, Conventional
Listing Terms Cash, Conventional
Financing Cash,Conventional
Read Less Info
Want to know what your home might be worth? Contact us for a FREE valuation!

Our team is ready to help you sell your home for the highest possible price ASAP

©2024 Realcomp II Ltd. Shareholders
Bought with NERG Real Estate Experts

"My job is to find and attract mastery-based agents to the office, protect the culture, and make sure everyone is happy! "


