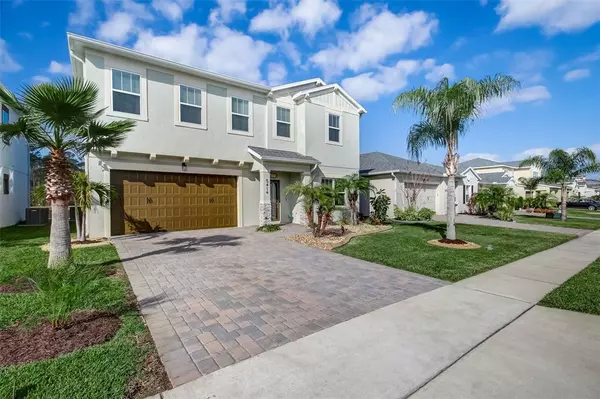$545,000
$555,000
1.8%For more information regarding the value of a property, please contact us for a free consultation.
5 Beds
3 Baths
2,745 SqFt
SOLD DATE : 06/09/2023
Key Details
Sold Price $545,000
Property Type Single Family Home
Sub Type Single Family Residence
Listing Status Sold
Purchase Type For Sale
Square Footage 2,745 sqft
Price per Sqft $198
Subdivision Westport Reserve
MLS Listing ID FC288948
Sold Date 06/09/23
Bedrooms 5
Full Baths 3
Construction Status Financing,Inspections
HOA Fees $74/qua
HOA Y/N Yes
Originating Board Stellar MLS
Year Built 2017
Annual Tax Amount $4,231
Lot Size 5,662 Sqft
Acres 0.13
Lot Dimensions 49.39x109.93
Property Description
Well appointed 5 bedroom, 3 bathroom with the opportunity to use the 6th room as a mother in law suite or home office.. This home offers ample space for you and all of your guests and includes many upgrades. Enjoy the private lake view out of your kitchen, living room and primary suite. The thoughtfully planned out open floor plan ensures this home suits any buyer's needs. Cook in your gourmet kitchen while entertaining guests in the living room or simply take in the gorgeous lake view. On the main floor is your spacious primary suite, fully equipped with a large walk-in closet and bathroom, all brought together by the breathtaking view out your window. Upstairs you will find a loft, great for a second living area or playroom, and 4 more bedrooms! The exterior has been freshly painted and is immaculately maintained. Take a walk around the corner to the community pool, or choose one of the community's nature trails! All of this, conveniently located near The Pavilion shopping center which includes restaurants, coffee shops, a movie theater and a local Saturday farmers market. Also enjoy easy access to I-95 and I-4. The beautiful Westport Reserve community is also located in the highly sought after Port Orange School District.
Location
State FL
County Volusia
Community Westport Reserve
Zoning PC-A
Interior
Interior Features Eat-in Kitchen, High Ceilings, Kitchen/Family Room Combo, Living Room/Dining Room Combo, Master Bedroom Main Floor, Open Floorplan, Solid Wood Cabinets, Stone Counters
Heating Electric, Heat Pump
Cooling Central Air
Flooring Carpet, Tile
Fireplace false
Appliance Dishwasher, Disposal, Microwave, Range, Refrigerator
Exterior
Exterior Feature Lighting, Sidewalk
Garage Driveway, Garage Door Opener
Garage Spaces 2.0
Community Features Clubhouse, Deed Restrictions, Gated, Playground, Pool, Sidewalks
Utilities Available Cable Connected, Electricity Connected, Phone Available, Public, Sewer Connected, Street Lights, Underground Utilities
Waterfront false
View Y/N 1
View Water
Roof Type Shingle
Porch Patio
Parking Type Driveway, Garage Door Opener
Attached Garage true
Garage true
Private Pool No
Building
Lot Description Sidewalk, Paved
Story 2
Entry Level Two
Foundation Block
Lot Size Range 0 to less than 1/4
Sewer Public Sewer
Water Public
Structure Type Block, Stucco
New Construction false
Construction Status Financing,Inspections
Schools
Elementary Schools Spruce Creek Elem
Middle Schools Silver Sands Middle
High Schools Atlantic High
Others
Pets Allowed Yes
Senior Community No
Ownership Fee Simple
Monthly Total Fees $74
Acceptable Financing Cash, Conventional, FHA, VA Loan
Membership Fee Required Required
Listing Terms Cash, Conventional, FHA, VA Loan
Special Listing Condition None
Read Less Info
Want to know what your home might be worth? Contact us for a FREE valuation!

Our team is ready to help you sell your home for the highest possible price ASAP

© 2024 My Florida Regional MLS DBA Stellar MLS. All Rights Reserved.
Bought with BERKSHIRE HATHAWAY HS FLORIDA NETWORK REALTY

"My job is to find and attract mastery-based agents to the office, protect the culture, and make sure everyone is happy! "







