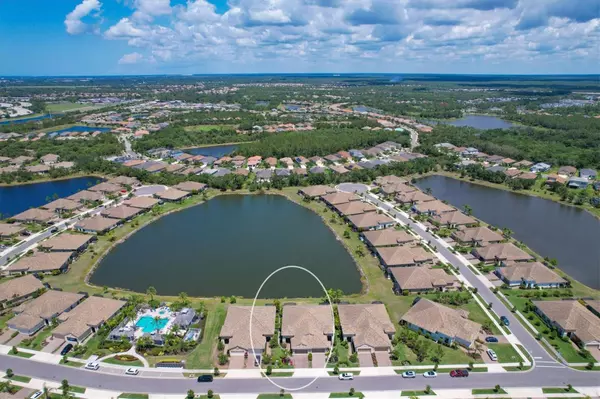$590,000
$625,000
5.6%For more information regarding the value of a property, please contact us for a free consultation.
3 Beds
2 Baths
1,845 SqFt
SOLD DATE : 06/16/2023
Key Details
Sold Price $590,000
Property Type Single Family Home
Sub Type Villa
Listing Status Sold
Purchase Type For Sale
Square Footage 1,845 sqft
Price per Sqft $319
Subdivision Grand Palm Ph 3A C
MLS Listing ID N6126614
Sold Date 06/16/23
Bedrooms 3
Full Baths 2
Construction Status Inspections
HOA Fees $117/qua
HOA Y/N Yes
Originating Board Stellar MLS
Year Built 2019
Annual Tax Amount $3,083
Lot Size 5,227 Sqft
Acres 0.12
Property Description
Surround yourself in luxury in this modern Sandcastle Villa with extensive custom features, hosting a split floor plan with 3 bedrooms, 2 baths, Den-Office, contemporary lighting and fan fixtures, plantation shutters and gorgeous lake views from almost every room.
Extraordinary great room features Coffered ceilings with extensive crown molding and pocketing slider doors opening to an extended lanai with epoxy style floor finish.
Inspiring Chef’s kitchen has elegant 42-inch wood cabinets, one-of-a-kind level 5 quartz counters, glass tile back splash, stainless steel appliances and elegant glass lighting.
The master suite boasts high ceilings, large walk-in closets, a beautiful glass walk-in shower, and stylish dual sink vanity with quartz counters and ample cabinets for storage.
The entire home has Impact windows and sliders, Luxury Vinyl Plank flooring throughout, freshly painted in designer colors with plantation shutters, plus a 2-car garage with storage.
Fantastic open floor plan, perfect for entertaining!
This exquisite area of Grand Palm provides a secondary level of gated security with its own community pool, hot tub, and outdoor grill available only to residents. Golf cart friendly, gated Grand Palm is known for its Resort type swimming pools, extensive fitness center, tennis, pickleball, clubhouse, walking trails, kayaking, full time activity director and social clubs to participate. Call today for your private appointment to view this exceptional home!
Location
State FL
County Sarasota
Community Grand Palm Ph 3A C
Zoning SAPD
Rooms
Other Rooms Den/Library/Office, Great Room, Inside Utility
Interior
Interior Features Coffered Ceiling(s), Crown Molding, High Ceilings, Living Room/Dining Room Combo, Open Floorplan, Solid Surface Counters, Solid Wood Cabinets, Split Bedroom, Walk-In Closet(s), Window Treatments
Heating Electric, Natural Gas
Cooling Central Air
Flooring Ceramic Tile
Fireplace false
Appliance Dishwasher, Disposal, Electric Water Heater, Microwave, Range, Refrigerator
Laundry Laundry Room
Exterior
Exterior Feature Irrigation System, Lighting, Rain Gutters, Sidewalk
Garage Garage Door Opener
Garage Spaces 2.0
Community Features Clubhouse, Community Mailbox, Deed Restrictions, Fishing, Fitness Center, Gated, Golf Carts OK, Irrigation-Reclaimed Water, Park, Playground, Pool, Sidewalks, Tennis Courts
Utilities Available Cable Connected, Electricity Connected, Fiber Optics, Natural Gas Connected, Public, Street Lights, Underground Utilities
Amenities Available Pool
Waterfront true
Waterfront Description Lake
View Y/N 1
Water Access 1
Water Access Desc Lake
View Water
Roof Type Tile
Porch Covered, Screened
Parking Type Garage Door Opener
Attached Garage true
Garage true
Private Pool No
Building
Story 1
Entry Level One
Foundation Slab
Lot Size Range 0 to less than 1/4
Builder Name Neil Communities
Sewer Public Sewer
Water Public
Architectural Style Contemporary
Structure Type Block, Stucco
New Construction false
Construction Status Inspections
Schools
Elementary Schools Taylor Ranch Elementary
Middle Schools Venice Area Middle
High Schools Venice Senior High
Others
Pets Allowed Yes
HOA Fee Include Pool, Escrow Reserves Fund, Maintenance Structure, Private Road, Recreational Facilities
Senior Community No
Pet Size Extra Large (101+ Lbs.)
Ownership Fee Simple
Monthly Total Fees $271
Acceptable Financing Cash, Conventional, FHA, VA Loan
Membership Fee Required Required
Listing Terms Cash, Conventional, FHA, VA Loan
Num of Pet 3
Special Listing Condition None
Read Less Info
Want to know what your home might be worth? Contact us for a FREE valuation!

Our team is ready to help you sell your home for the highest possible price ASAP

© 2024 My Florida Regional MLS DBA Stellar MLS. All Rights Reserved.
Bought with MICHAEL SAUNDERS & COMPANY

"My job is to find and attract mastery-based agents to the office, protect the culture, and make sure everyone is happy! "







