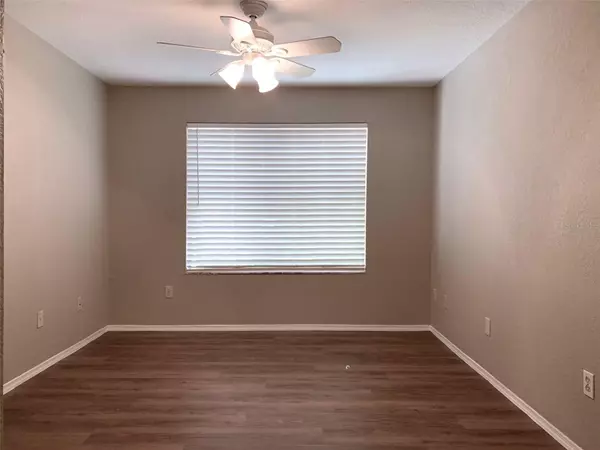$190,000
$187,000
1.6%For more information regarding the value of a property, please contact us for a free consultation.
2 Beds
2 Baths
990 SqFt
SOLD DATE : 06/27/2023
Key Details
Sold Price $190,000
Property Type Condo
Sub Type Condominium
Listing Status Sold
Purchase Type For Sale
Square Footage 990 sqft
Price per Sqft $191
Subdivision Bona Vista Condo
MLS Listing ID O6115032
Sold Date 06/27/23
Bedrooms 2
Full Baths 2
Construction Status Inspections
HOA Fees $350/mo
HOA Y/N Yes
Originating Board Stellar MLS
Year Built 1997
Annual Tax Amount $1,667
Lot Size 435 Sqft
Acres 0.01
Property Description
Resort style living in this wonderful gated community! This lovely and quiet end unit has a PRIVATE 1 CAR GARAGE with direct access to the unit. Wonderful open floor plan with comfortable kitchen with newer appliances, separate dining area and bright living space already set-up for your TV/entertainment system. Smart split plan with large bedrooms, generous walk-in closets in both bedrooms and spacious bathrooms. Laminated floors (no carpets), 3 year old A/C, new water heater, relaxing screened patio, storage room and indoor laundry room with new washer/dryer and direct access to your attached garage. The gated community features an elegant clubhouse, a movie theater, fitness center, basketball and racquetball courts, resort style pool and spa, sand volleyball court, playground and picnic area with great entertaining bar! Bona Vista offers a top location near all shopping, restaurants, entertainment and much more as well as convenient access to major highways.
Location
State FL
County Seminole
Community Bona Vista Condo
Zoning PUD-MO
Rooms
Other Rooms Formal Dining Room Separate, Formal Living Room Separate, Inside Utility
Interior
Interior Features Ceiling Fans(s), Open Floorplan, Split Bedroom, Walk-In Closet(s)
Heating Central
Cooling Central Air
Flooring Ceramic Tile, Laminate
Furnishings Unfurnished
Fireplace false
Appliance Dishwasher, Disposal, Range, Refrigerator
Laundry Inside, Laundry Room
Exterior
Exterior Feature Sidewalk, Sliding Doors
Parking Features Garage Door Opener, Off Street
Garage Spaces 1.0
Community Features Fitness Center, Gated, Playground, Pool, Racquetball, Sidewalks, Tennis Courts
Utilities Available Cable Available, Electricity Connected, Sewer Connected, Water Available
View Trees/Woods
Roof Type Tile
Porch Covered, Rear Porch, Screened
Attached Garage true
Garage true
Private Pool No
Building
Lot Description In County, Near Public Transit, Sidewalk
Story 3
Entry Level One
Foundation Slab
Lot Size Range 0 to less than 1/4
Sewer Public Sewer
Water Public
Structure Type Block, Stucco
New Construction false
Construction Status Inspections
Schools
Elementary Schools Spring Lake Elementary
Middle Schools Teague Middle
High Schools Lake Brantley High
Others
Pets Allowed Yes
HOA Fee Include Pool, Escrow Reserves Fund, Insurance, Maintenance Structure, Maintenance Grounds, Pest Control, Pool, Private Road, Recreational Facilities, Security
Senior Community No
Pet Size Medium (36-60 Lbs.)
Ownership Fee Simple
Monthly Total Fees $350
Acceptable Financing Cash, Conventional
Membership Fee Required Required
Listing Terms Cash, Conventional
Special Listing Condition None
Read Less Info
Want to know what your home might be worth? Contact us for a FREE valuation!

Our team is ready to help you sell your home for the highest possible price ASAP

© 2025 My Florida Regional MLS DBA Stellar MLS. All Rights Reserved.
Bought with EXP REALTY LLC
"My job is to find and attract mastery-based agents to the office, protect the culture, and make sure everyone is happy! "







