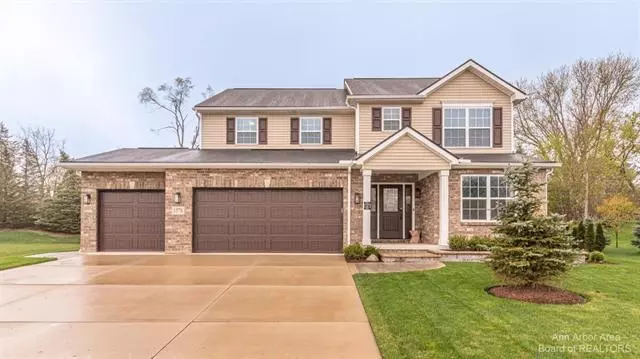$475,000
$479,900
1.0%For more information regarding the value of a property, please contact us for a free consultation.
4 Beds
2.5 Baths
2,780 SqFt
SOLD DATE : 06/26/2023
Key Details
Sold Price $475,000
Property Type Single Family Home
Sub Type Contemporary
Listing Status Sold
Purchase Type For Sale
Square Footage 2,780 sqft
Price per Sqft $170
MLS Listing ID 543293891
Sold Date 06/26/23
Style Contemporary
Bedrooms 4
Full Baths 2
Half Baths 1
Construction Status Site Condo
HOA Fees $110/mo
HOA Y/N yes
Originating Board Ann Arbor Area Board of REALTORS®
Year Built 2015
Annual Tax Amount $6,744
Lot Size 8,276 Sqft
Acres 0.19
Property Description
Fantastic four bedroom home is one of the largest in Prospect Pointe! This massive Lombardo home is nearly 2800 sq ft and is less than 8 years old. The first floor has hardwood floors, a gas fireplace in the living room and a spacious mudroom off of the 3 car attached garage. The kitchen features quart countertops, a glass tile backsplash, stainless steel appliances and two huge pantries for storage. The upstairs has not only four large bedrooms but also a loft area. The grand owner's suite has a tray ceiling and a bathroom with a soaking tub, walk-in shower and dual vanity with tile floors. The unfinished basement has over 1200 sq ft of space and an egress window waiting to be finished. The outdoor area has been professionally landscaped with a large paver patio with a pad for a hot tub. The home is located on the cul de sac and backs up to a wooded berm for privacy. The Prospect Pointe neighborhood features a community pool, playground, walking trails and ponds all while being cl
Location
State MI
County Washtenaw
Area Superior Twp
Direction S on Prospect to right on Zoey Ct to left on Courtney Ct
Rooms
Kitchen Dishwasher, Dryer, Microwave, Range/Stove, Refrigerator, Washer
Interior
Interior Features Cable Available, Spa/Hot-tub, Water Softener (owned)
Heating Forced Air, Other
Cooling Ceiling Fan(s), Central Air
Fireplaces Type Gas
Fireplace yes
Appliance Dishwasher, Dryer, Microwave, Range/Stove, Refrigerator, Washer
Heat Source Natural Gas
Exterior
Exterior Feature Pool – Community
Garage Attached, Door Opener, Electricity
Garage Description 3 Car
Waterfront no
Porch Patio, Porch
Road Frontage Paved, Pub. Sidewalk
Garage yes
Private Pool 1
Building
Lot Description Sprinkler(s)
Foundation Basement
Sewer Public Sewer (Sewer-Sanitary)
Water Public (Municipal)
Architectural Style Contemporary
Level or Stories 2 Story
Structure Type Brick,Vinyl
Construction Status Site Condo
Schools
School District Ypsilanti
Others
Tax ID J1033108102
Ownership Private Owned,Short Sale - No
SqFt Source Tax Record
Acceptable Financing Cash, Conventional, VA
Listing Terms Cash, Conventional, VA
Financing Cash,Conventional,VA
Read Less Info
Want to know what your home might be worth? Contact us for a FREE valuation!

Our team is ready to help you sell your home for the highest possible price ASAP

©2024 Realcomp II Ltd. Shareholders
Bought with Coldwell Banker Realty

"My job is to find and attract mastery-based agents to the office, protect the culture, and make sure everyone is happy! "


