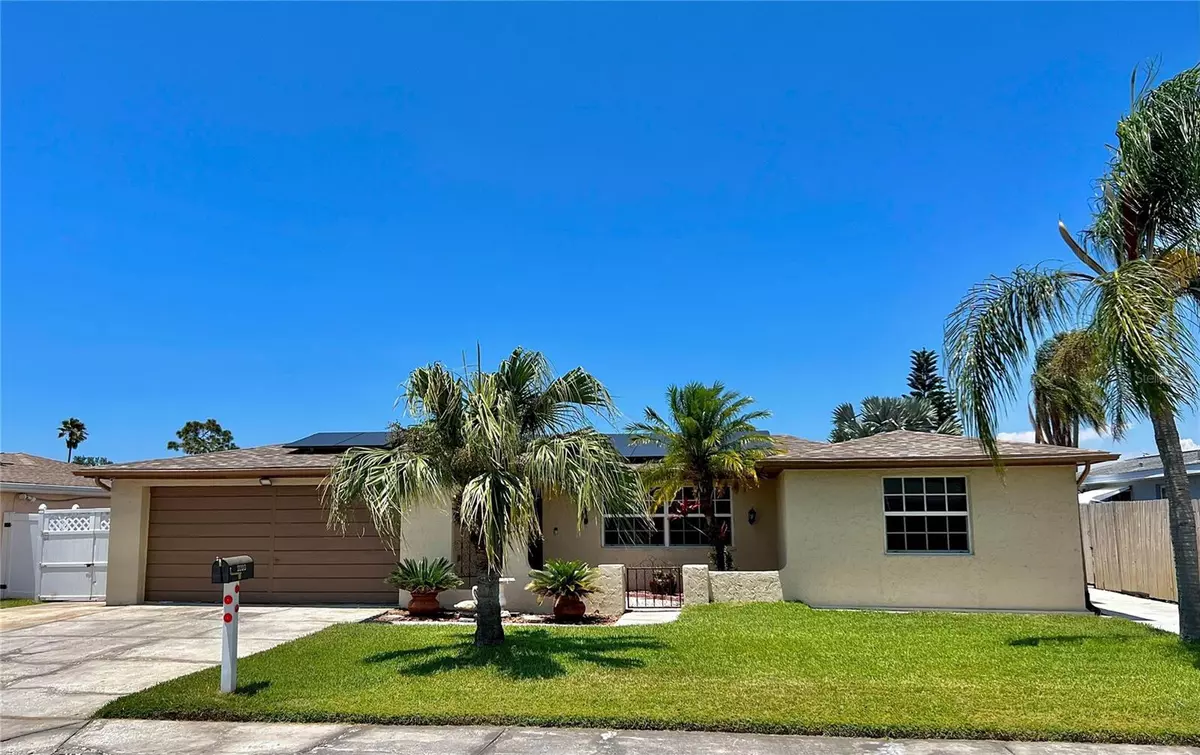$322,900
$319,900
0.9%For more information regarding the value of a property, please contact us for a free consultation.
5 Beds
3 Baths
2,539 SqFt
SOLD DATE : 06/30/2023
Key Details
Sold Price $322,900
Property Type Single Family Home
Sub Type Single Family Residence
Listing Status Sold
Purchase Type For Sale
Square Footage 2,539 sqft
Price per Sqft $127
Subdivision Holiday Lake Estates
MLS Listing ID T3447814
Sold Date 06/30/23
Bedrooms 5
Full Baths 3
HOA Y/N No
Originating Board Stellar MLS
Year Built 1973
Annual Tax Amount $2,453
Lot Size 8,276 Sqft
Acres 0.19
Property Description
We have received multiple offers. Please send highest and best by 8pm on Monday 05/29/2023. This very rare 5 bedroom, 3 full bathroom home in Holiday Lake Estates is a must see! This home has many upgrades including wall to wall tile, recently remodeled master bathroom, accent walls, smart thermostat, smart doorbell, Hybrid Hot water heater (2018), New roof (2018) and a 32 panel solar system. This home also boasts a massive 28 by 15 foot covered, screened in and pavered patio out back for the perfect entertainment area. The rear patio even has a fully pavered 18 foot extension and there is still a huge, fenced in back yard. There is lush grass that has been meticulously maintained through out the property. Another unique feature this home has is parking for four large vehicles and a large driveway added on to the side for "temporary" RV or boat parking.
Location
State FL
County Pasco
Community Holiday Lake Estates
Zoning R4
Rooms
Other Rooms Inside Utility
Interior
Interior Features Ceiling Fans(s), Eat-in Kitchen, Kitchen/Family Room Combo, Master Bedroom Main Floor, Open Floorplan, Smart Home, Solid Surface Counters, Solid Wood Cabinets, Split Bedroom, Thermostat, Walk-In Closet(s), Window Treatments
Heating Central, Electric, Solar
Cooling Central Air
Flooring Ceramic Tile
Fireplace false
Appliance Dishwasher, Disposal, Dryer, Electric Water Heater, Microwave, Range, Refrigerator, Washer
Laundry In Garage, Laundry Room
Exterior
Exterior Feature Awning(s), Courtyard, French Doors, Lighting, Private Mailbox, Rain Gutters, Sidewalk, Sliding Doors
Fence Chain Link, Wood
Utilities Available BB/HS Internet Available, Cable Connected, Electricity Connected, Sewer Connected, Solar, Street Lights, Water Connected
Roof Type Shingle
Porch Covered, Enclosed, Patio, Rear Porch, Screened
Attached Garage false
Garage false
Private Pool No
Building
Lot Description Cleared, In County, Landscaped, Sidewalk, Paved
Story 1
Entry Level One
Foundation Slab
Lot Size Range 0 to less than 1/4
Sewer Public Sewer
Water Public
Architectural Style Florida
Structure Type Block, Stucco
New Construction false
Schools
Elementary Schools Gulfside Elementary-Po
Middle Schools Paul R. Smith Middle-Po
High Schools Anclote High-Po
Others
Pets Allowed Yes
Senior Community No
Ownership Fee Simple
Acceptable Financing Cash, Conventional, FHA, VA Loan
Listing Terms Cash, Conventional, FHA, VA Loan
Special Listing Condition None
Read Less Info
Want to know what your home might be worth? Contact us for a FREE valuation!

Our team is ready to help you sell your home for the highest possible price ASAP

© 2025 My Florida Regional MLS DBA Stellar MLS. All Rights Reserved.
Bought with CHARLES RUTENBERG REALTY INC
"My job is to find and attract mastery-based agents to the office, protect the culture, and make sure everyone is happy! "







