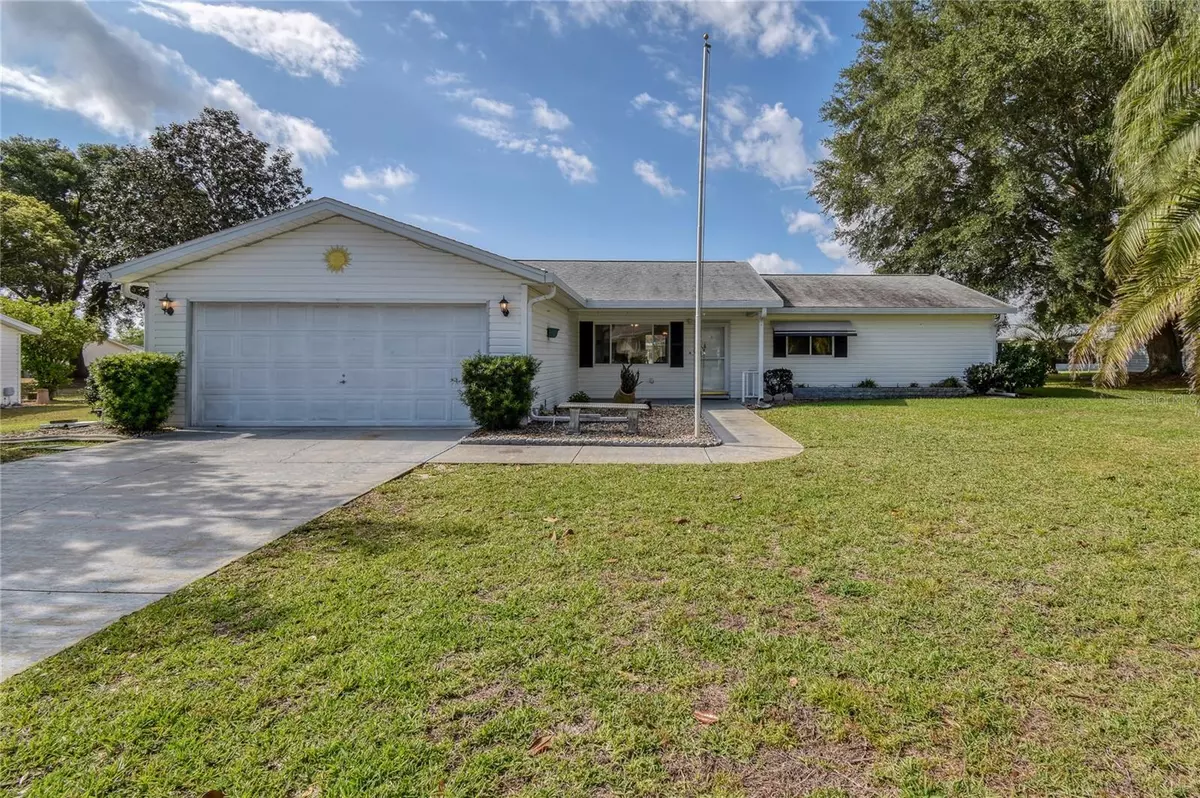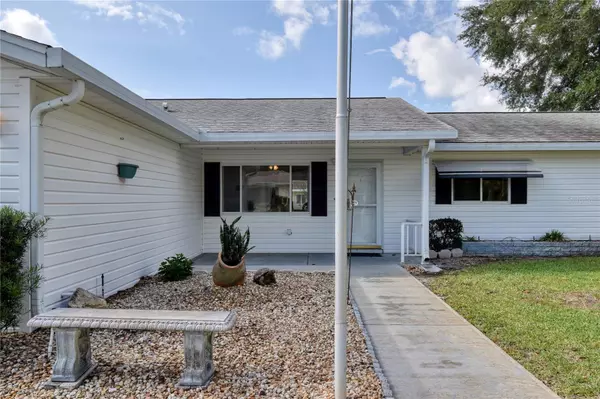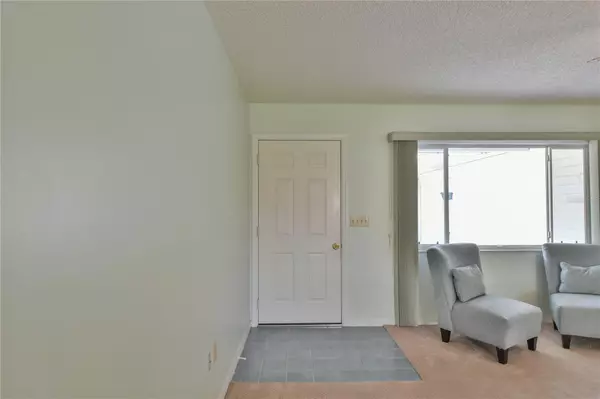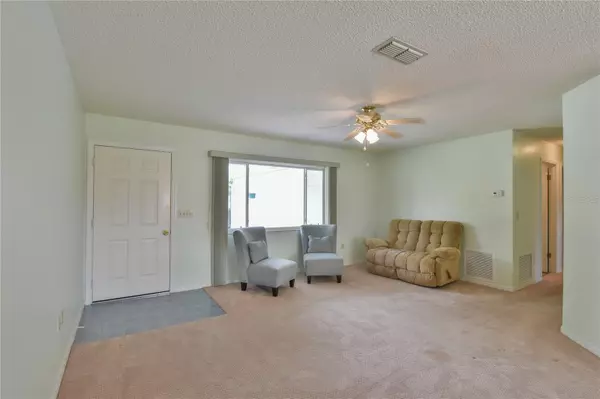$250,000
$250,000
For more information regarding the value of a property, please contact us for a free consultation.
3 Beds
2 Baths
1,852 SqFt
SOLD DATE : 07/06/2023
Key Details
Sold Price $250,000
Property Type Single Family Home
Sub Type Single Family Residence
Listing Status Sold
Purchase Type For Sale
Square Footage 1,852 sqft
Price per Sqft $134
Subdivision Spruce Creek South
MLS Listing ID G5067077
Sold Date 07/06/23
Bedrooms 3
Full Baths 2
Construction Status Inspections
HOA Fees $165/mo
HOA Y/N Yes
Originating Board Stellar MLS
Year Built 1991
Annual Tax Amount $2,068
Lot Size 10,890 Sqft
Acres 0.25
Property Description
SPRUCE CREEK SOUTH, highly desired 55+ GATED Community with NO BOND, or CDD! Convenient to shopping, doctors, restaurants and accessible by golf cart!! This is a 3 bedroom, 2 full bathroom Magnolia model with 1,852 Sq Ft, a Breakfast Room AND Florida Room, and a 2 Car Garage! -- UPGRADED Fiberglass Insulation in Attic (2022) -- ROOF: 2019 - HVAC: 2015 - WATER HEATER: 2008. -- Pulling up to this home, you will find Landscape Beds with Rock Mulch, Flag Pole, Gutters and Downspouts, Irrigation System with Upgraded Interior Piping, and a Rear Poured Concrete Patio! -- The Kitchen is open to the Breakfast room, has a Solar Tube, Pass-thru window to Florida Room, Breakfast Bar Overhang, 6 Gallon water heater (Just for kitchen sink), and Water Filtration System. -- The Living Room is Spacious at 17 Ft x 14 Ft, with adjoining Dining Room and 6 Ft Slider to Rear Patio & Fenced Back Yard. -- The Master Bedroom is 14 Ft x 14 Ft with a Walk-in Closet, En-suite Bathroom has Dual Sinks with Make-up area, Linen Closet and a NEW SAFE STEP Walk-in Tub with Jacuzzi Jets, Handheld Sprayer, with Bluetooth Speakers & Aromatherapy!! -- Bedroom 2 has a Walk-in Closet. Bedroom 3 has a Murphy Bed (Queen bed) with a Closet. -- Bathroom 2 has a Tub/Shower Combo with Tile Walls & Ceiling, Single Vanity with Storage Pantry Cabinet and Window to Side Yard. -- Inside Laundry Room has a Whirlpool Duet Washer and Dryer Mounted on Pedestals, HVAC Closet and Door to Garage. -- The Garage has a Utility Sink with Medicine Cabinet, Window and Door to Side Yard, Mounted Shelving and Cupboards, Ceiling Fan with Light, Smoke Detector, and Pull-down Attic Stairs with Attic Smoke Detector!!! This property has a septic tank/public water.
Don't miss out on this spacious home, awaiting new owners!!
Location
State FL
County Marion
Community Spruce Creek South
Zoning R1
Rooms
Other Rooms Inside Utility
Interior
Interior Features Ceiling Fans(s), Eat-in Kitchen, Thermostat
Heating Central, Electric
Cooling Central Air
Flooring Carpet, Laminate, Tile, Vinyl
Furnishings Unfurnished
Fireplace false
Appliance Dishwasher, Dryer, Electric Water Heater, Exhaust Fan, Microwave, Range, Refrigerator, Washer
Laundry Inside, Laundry Room
Exterior
Exterior Feature Awning(s), Irrigation System, Private Mailbox, Rain Gutters, Sliding Doors
Garage Driveway, Garage Door Opener
Garage Spaces 2.0
Fence Chain Link, Fenced
Pool Other
Community Features Clubhouse, Deed Restrictions, Fitness Center, Gated, Golf Carts OK, Golf, Park, Pool, Special Community Restrictions, Tennis Courts
Utilities Available Cable Available, Electricity Connected, Sewer Connected, Street Lights, Underground Utilities, Water Connected
Amenities Available Clubhouse, Fitness Center, Gated, Golf Course, Optional Additional Fees, Park, Pickleball Court(s), Pool, Recreation Facilities, Sauna, Security, Shuffleboard Court, Tennis Court(s), Trail(s)
Waterfront false
Roof Type Shingle
Parking Type Driveway, Garage Door Opener
Attached Garage true
Garage true
Private Pool No
Building
Lot Description Paved
Entry Level One
Foundation Slab
Lot Size Range 1/4 to less than 1/2
Sewer Septic Tank
Water Public
Structure Type Vinyl Siding, Wood Frame
New Construction false
Construction Status Inspections
Others
Pets Allowed Yes
HOA Fee Include Guard - 24 Hour, Pool, Management, Pool, Recreational Facilities, Security
Senior Community Yes
Ownership Fee Simple
Monthly Total Fees $165
Acceptable Financing Cash, Conventional, FHA, VA Loan
Membership Fee Required Required
Listing Terms Cash, Conventional, FHA, VA Loan
Special Listing Condition None
Read Less Info
Want to know what your home might be worth? Contact us for a FREE valuation!

Our team is ready to help you sell your home for the highest possible price ASAP

© 2024 My Florida Regional MLS DBA Stellar MLS. All Rights Reserved.
Bought with ALL FLORIDA HOMES REALTY LLC

"My job is to find and attract mastery-based agents to the office, protect the culture, and make sure everyone is happy! "







