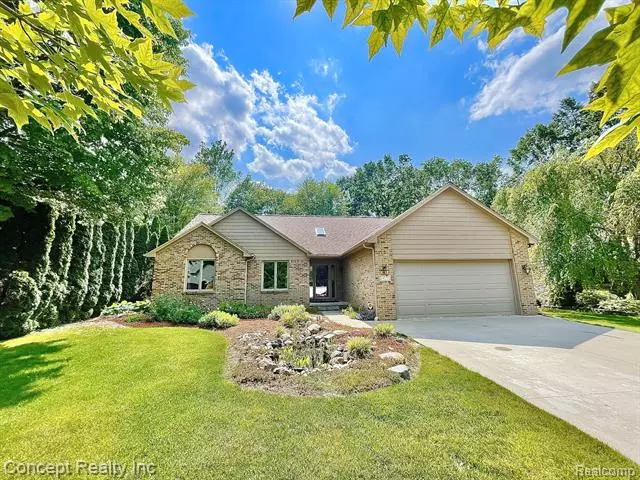$425,000
$365,000
16.4%For more information regarding the value of a property, please contact us for a free consultation.
3 Beds
3.5 Baths
1,660 SqFt
SOLD DATE : 07/06/2023
Key Details
Sold Price $425,000
Property Type Single Family Home
Sub Type Ranch
Listing Status Sold
Purchase Type For Sale
Square Footage 1,660 sqft
Price per Sqft $256
Subdivision Parkwood Village Sub
MLS Listing ID 20230047851
Sold Date 07/06/23
Style Ranch
Bedrooms 3
Full Baths 3
Half Baths 1
HOA Y/N no
Originating Board Realcomp II Ltd
Year Built 1994
Annual Tax Amount $5,140
Lot Size 0.450 Acres
Acres 0.45
Lot Dimensions 64.70 x 193.70
Property Description
H & B due 6/18 at 8 PM, presenting Monday. Custom, custom, custom! 19110 Parkwood Lane is a well-maintained home and an entertainer's delight. This property is an open-concept ranch with vaulted ceilings, and is nestled on half an acre that backs up to wetlands. The lot extends beyond the fenceline so you may experience your own slice of nature, and gather around the firepit after a long day of feeding the fish in the pond, and sunbathing in the inground pool surrounded by lush landscaping and arborvitae. Inside, find hardwood floors throughout, custom cherry cabinets and doors, a natural limestone fireplace, first floor laundry capability and Anderson casement windows. Daylight pours into the entry foyer and master bath through the skylights. The master boasts a walk-in closet and master bath with a pristine walk-in shower. The full guest bath is customized with an air jet tub and storage cupboards. In the finished basement, entertain your guests with DJ lighting and karaoke on the built-in stage with cork floors. Cater your party using the wet bar that includes a slide-out dishwasher, Fisher Paykel fridge, slated porcelain tile and real uba tuba granite counters. The same counters can be found in the full basement bathroom with a walk-in rain shower and radiant heater. Newer furnace, roof, driveway, approach and insulation. Basement furniture negotiable. Schedule your showing today! (Above grade 1660 sq ft) BATVAI
Location
State MI
County Wayne
Area Brownstown (Nw)
Direction Located off of Gudith between Sibley and Dix Toledo
Rooms
Basement Finished
Kitchen Dishwasher, Disposal, Dryer, Free-Standing Gas Oven, Free-Standing Refrigerator, Range Hood, Washer, Bar Fridge
Interior
Interior Features Other, Wet Bar
Heating Forced Air
Cooling Ceiling Fan(s), Central Air
Fireplaces Type Natural
Fireplace yes
Appliance Dishwasher, Disposal, Dryer, Free-Standing Gas Oven, Free-Standing Refrigerator, Range Hood, Washer, Bar Fridge
Heat Source Natural Gas
Laundry 1
Exterior
Exterior Feature Lighting, Pool - Inground
Garage Attached
Garage Description 2 Car
Waterfront no
Porch Patio
Road Frontage Paved
Garage yes
Private Pool 1
Building
Lot Description Sprinkler(s)
Foundation Basement
Sewer Public Sewer (Sewer-Sanitary)
Water Public (Municipal)
Architectural Style Ranch
Warranty No
Level or Stories 1 Story
Structure Type Brick
Schools
School District Woodhaven
Others
Tax ID 70027010013000
Ownership Short Sale - No,Private Owned
Assessment Amount $246
Acceptable Financing Cash, Conventional, FHA, VA
Listing Terms Cash, Conventional, FHA, VA
Financing Cash,Conventional,FHA,VA
Read Less Info
Want to know what your home might be worth? Contact us for a FREE valuation!

Our team is ready to help you sell your home for the highest possible price ASAP

©2024 Realcomp II Ltd. Shareholders
Bought with Concept Realty

"My job is to find and attract mastery-based agents to the office, protect the culture, and make sure everyone is happy! "


