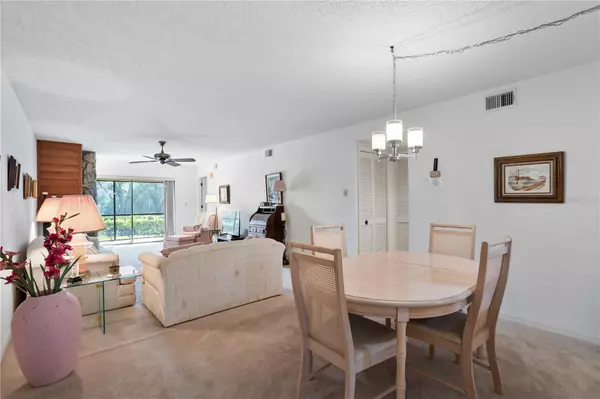$280,000
$280,000
For more information regarding the value of a property, please contact us for a free consultation.
2 Beds
2 Baths
1,226 SqFt
SOLD DATE : 07/14/2023
Key Details
Sold Price $280,000
Property Type Condo
Sub Type Condominium
Listing Status Sold
Purchase Type For Sale
Square Footage 1,226 sqft
Price per Sqft $228
Subdivision Eagles Glen Condo
MLS Listing ID U8205298
Sold Date 07/14/23
Bedrooms 2
Full Baths 2
Condo Fees $625
Construction Status Inspections
HOA Y/N No
Originating Board Stellar MLS
Year Built 1982
Annual Tax Amount $3,306
Lot Size 0.630 Acres
Acres 0.63
Property Description
Under contract-accepting backup offers. Welcome to Eagles Glen…Countryside’s best kept secret! This fabulous community is nestled in a quiet neighborhood with great amenities to enjoy. This special condo is sold furnished, and provides 2 bedrooms, 2 baths, a garage, lanai on the pond and a courtyard! The A/C was just replaced and a transferrable 10 year warranty is available for the new owner. Well kept curb appeal shows you the way, and the foyer brings you in with tile flooring. Once inside, you notice an open floorpan, a wood burning fireplace to savor on chilly evenings, and views of the greenery and pond. The large living room also features a wet bar for entertaining and sliders to the lanai. The lovely lanai is the perfect place to enjoy a cocktail before dinner and serves as a delightful respite as you enjoy views of the pond and nature. The dining room is small enough for an intimate dinner or roomy enough for a crowd. This cook’s kitchen features all the right appliances, tons of cabinets, a huge closet pantry and a breakfast nook. The nook has sliders to the private open courtyard and brings the outdoors in! The courtyard is perfect to enjoy your morning coffee outdoors, and leads to the garage. This private area extends the living space and provides the right amount of outside area. The garage is substantial enough for your car and storage if needed. The split bedroom plan is perfect for guests or family! After a long day, retire to the spacious owner’s suite with its large walk in closet and charming bath. The bath features a large vanity and nice shower. The 2nd bedroom can easily accomodate multiple family members comfortably, and is so convenient with the lovely bath just a few feet away! Laundry day is a breeze in the interior laundry closet, which houses the washer and dryer and provides additional cabinet space for storage. A reasonable monthly condo fee covers cable, internet, water, sewer, trash, exterior maintenance, pool, tennis, the roof and ground maintenance. A liberal pet policy adds to the community appeal. If you are looking for resort style living in a secure, no maintenance community, close to TIA, world class golf, fine dining, and our famous Gulf beaches, welcome home!
Location
State FL
County Pinellas
Community Eagles Glen Condo
Rooms
Other Rooms Breakfast Room Separate, Florida Room, Great Room, Inside Utility
Interior
Interior Features Ceiling Fans(s), Eat-in Kitchen, Living Room/Dining Room Combo, Open Floorplan, Split Bedroom, Walk-In Closet(s), Wet Bar
Heating Electric, Heat Pump
Cooling Central Air
Flooring Carpet, Ceramic Tile
Fireplaces Type Living Room, Stone, Wood Burning
Furnishings Furnished
Fireplace true
Appliance Dishwasher, Disposal, Dryer, Electric Water Heater, Microwave, Range, Refrigerator, Washer
Laundry Inside, Laundry Closet
Exterior
Exterior Feature Courtyard, Lighting, Sliding Doors, Tennis Court(s)
Garage Deeded, Driveway, Guest
Garage Spaces 1.0
Fence Board
Community Features Association Recreation - Owned, Buyer Approval Required, Community Mailbox, Deed Restrictions, Lake, Pool, Tennis Courts
Utilities Available BB/HS Internet Available, Cable Available, Electricity Connected, Sewer Connected, Street Lights, Water Available
Amenities Available Pool, Tennis Court(s)
Waterfront true
Waterfront Description Pond
View Y/N 1
View Water
Roof Type Shingle
Porch Rear Porch, Screened
Parking Type Deeded, Driveway, Guest
Attached Garage false
Garage true
Private Pool No
Building
Lot Description Landscaped, Paved
Story 1
Entry Level One
Foundation Slab
Lot Size Range 1/2 to less than 1
Sewer Public Sewer
Water Public
Structure Type Stucco
New Construction false
Construction Status Inspections
Schools
Elementary Schools Curlew Creek Elementary-Pn
Middle Schools Safety Harbor Middle-Pn
High Schools Countryside High-Pn
Others
Pets Allowed Yes
HOA Fee Include Cable TV, Common Area Taxes, Pool, Escrow Reserves Fund, Internet, Maintenance Structure, Maintenance Grounds, Pool, Recreational Facilities, Sewer, Trash, Water
Senior Community No
Pet Size Small (16-35 Lbs.)
Ownership Condominium
Monthly Total Fees $625
Acceptable Financing Cash, Conventional
Membership Fee Required Required
Listing Terms Cash, Conventional
Num of Pet 1
Special Listing Condition None
Read Less Info
Want to know what your home might be worth? Contact us for a FREE valuation!

Our team is ready to help you sell your home for the highest possible price ASAP

© 2024 My Florida Regional MLS DBA Stellar MLS. All Rights Reserved.
Bought with RE/MAX ACTION FIRST OF FLORIDA

"My job is to find and attract mastery-based agents to the office, protect the culture, and make sure everyone is happy! "







