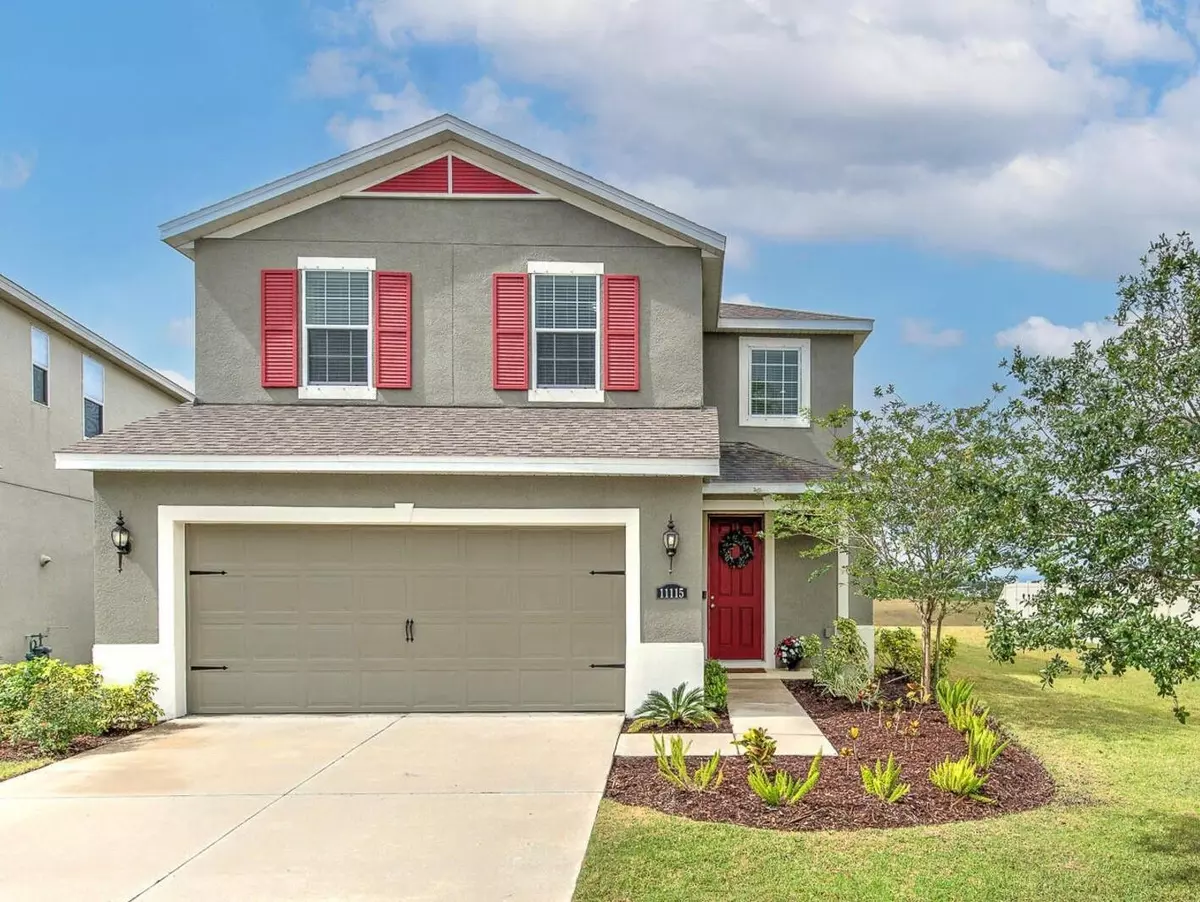$475,900
$479,900
0.8%For more information regarding the value of a property, please contact us for a free consultation.
4 Beds
3 Baths
2,487 SqFt
SOLD DATE : 07/14/2023
Key Details
Sold Price $475,900
Property Type Single Family Home
Sub Type Single Family Residence
Listing Status Sold
Purchase Type For Sale
Square Footage 2,487 sqft
Price per Sqft $191
Subdivision Lucaya Lake Club Ph 2D
MLS Listing ID T3442043
Sold Date 07/14/23
Bedrooms 4
Full Baths 2
Half Baths 1
HOA Fees $44/mo
HOA Y/N Yes
Originating Board Stellar MLS
Year Built 2017
Annual Tax Amount $6,533
Lot Size 5,227 Sqft
Acres 0.12
Property Description
Presenting a UNIQUE OPPORTUNITY to own this stunningly maintained home where you can enjoy your own relaxing Florida sunsets reflected in its pond view from your spacious, covered back porch. The south-west facing water view makes this beautiful home’s lot extra special as it also has its place in an over-sized cul-de-sac. Perfect for your family’s enjoyment.
Pride of ownership is evident in this contemporary home that features 4 bedrooms, 2 1/2 baths plus a downstairs office/bonus room with double french doors. This home was well-designed for comfortable and flexible living, for working and entertaining and includes a spacious garage and water softener.
An open floor plan welcomes you to the kitchen/family room combo featuring high ceilings and a dinette overlooking the spacious backyard. The kitchen features a gas range, ample 42” cabinets, stainless steel appliances, granite counters, ceramic tile backsplash and a walk-in pantry.
Coming up the stairs to the second floor you will enter the oversized loft that is an ideal secondary entertainment area. The jaw-dropping owner’s suite offers pond views, a large walk-in closet, dual sinks and vanities, stunning counters, upgraded shower enclosure, and a water closet for privacy.
This community’s amenities will blow you away. It is located in the very sought after Lucaya Lake Club which features resort style amenities including a 7,000 square foot clubhouse, a fitness center, zero entry pool with cabanas, splash pad, playground and access to the 78 acre lake and community dock accessible to all residents for canoeing, kayaking and paddle boarding! Several Community Events throughout the year and food trucks are on the normal schedule for Lucaya Lake Club. Enjoy long evening walks around Lucaya Lake through the community or catch up with your neighbors under the covered veranda by the pool/gym area. Need an event space? Lucaya Lake Club also offers a Community Clubhouse that can be rented for private events. Lucaya Lake is located close to shopping centers, dining, medical centers including a new hospital facility being built minutes away as well as a convenient interstate system to get you to Tampa, Orlando, airport, MacDill Air Force Base, hospitals and beautiful beaches in no time. Don't miss out on this gorgeous home and spectacular Community.
Location
State FL
County Hillsborough
Community Lucaya Lake Club Ph 2D
Zoning PD
Interior
Interior Features Ceiling Fans(s), Eat-in Kitchen, Kitchen/Family Room Combo, Master Bedroom Upstairs, Open Floorplan, Thermostat Attic Fan, Walk-In Closet(s)
Heating Central, Electric, Natural Gas
Cooling Central Air
Flooring Carpet, Tile
Fireplace false
Appliance Cooktop, Dishwasher, Disposal, Exhaust Fan, Microwave, Range, Refrigerator, Tankless Water Heater, Water Softener
Laundry Inside, Laundry Room, Upper Level
Exterior
Exterior Feature Hurricane Shutters, Irrigation System, Sliding Doors
Garage Spaces 2.0
Community Features Clubhouse, Community Mailbox, Fitness Center, Lake, Park, Playground, Pool, Sidewalks
Utilities Available Electricity Connected, Natural Gas Connected, Sewer Connected, Street Lights, Water Connected
Amenities Available Clubhouse, Fitness Center, Maintenance, Park, Playground, Pool
Waterfront false
View Y/N 1
View Water
Roof Type Shingle
Porch Covered, Patio
Attached Garage true
Garage true
Private Pool No
Building
Lot Description Cul-De-Sac, Level, Sidewalk, Paved
Story 2
Entry Level Two
Foundation Slab
Lot Size Range 0 to less than 1/4
Builder Name Ryan Homes
Sewer Public Sewer
Water Public
Structure Type Block, Stucco, Wood Frame
New Construction false
Schools
Elementary Schools Collins-Hb
High Schools Riverview-Hb
Others
Pets Allowed Yes
HOA Fee Include Pool, Maintenance Grounds, Pool, Recreational Facilities
Senior Community No
Ownership Fee Simple
Monthly Total Fees $44
Acceptable Financing Cash, Conventional, FHA, VA Loan
Membership Fee Required Required
Listing Terms Cash, Conventional, FHA, VA Loan
Special Listing Condition None
Read Less Info
Want to know what your home might be worth? Contact us for a FREE valuation!

Our team is ready to help you sell your home for the highest possible price ASAP

© 2024 My Florida Regional MLS DBA Stellar MLS. All Rights Reserved.
Bought with LOMBARDI LEMAY REALTY

"My job is to find and attract mastery-based agents to the office, protect the culture, and make sure everyone is happy! "







