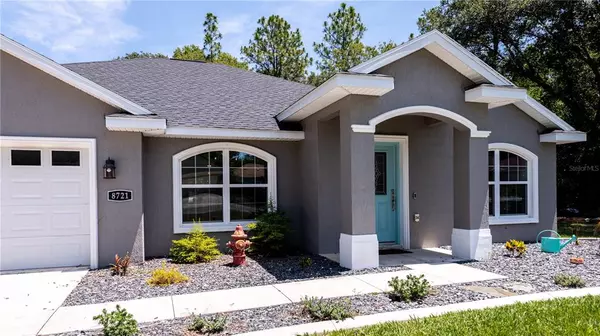$350,000
$349,900
For more information regarding the value of a property, please contact us for a free consultation.
3 Beds
2 Baths
1,936 SqFt
SOLD DATE : 07/14/2023
Key Details
Sold Price $350,000
Property Type Single Family Home
Sub Type Single Family Residence
Listing Status Sold
Purchase Type For Sale
Square Footage 1,936 sqft
Price per Sqft $180
Subdivision Orange Blossom Hills Un 04
MLS Listing ID OM641277
Sold Date 07/14/23
Bedrooms 3
Full Baths 2
Construction Status Financing,Inspections
HOA Y/N No
Originating Board Stellar MLS
Year Built 2019
Annual Tax Amount $2,660
Lot Size 9,583 Sqft
Acres 0.22
Lot Dimensions 75x126
Property Description
Location!! No HOA fees! a few blocks to the Villages. 3/2/2 concrete block home sits on .22 of acre and it has open concept floor plan. Formal living room, the family room has upgraded features like crown moldings, upgraded fixtures, and fans hand-picked for this home. Large formal dinning room and eat-in kitchen. The kitchen has soft-close cabinets, granite countertops, and stainless steel appliances. Master bedroom with walk-in closet, master bath with his and her sinks, a large garden tub, and a custom tile shower. This home is a split plan for your convenience, the opposite side of the house offers two good size guest bedrooms and a lovely bathroom with granite and tile showers. From great room step outside the rear sliding glass doors that take you to the nice backyard with a fire pit. Inside laundry room, 2-car garage 21x21. Flexible to show, schedule your private tour, and this home is sure to impress.
Location
State FL
County Marion
Community Orange Blossom Hills Un 04
Zoning R1
Interior
Interior Features Cathedral Ceiling(s), Ceiling Fans(s), Crown Molding, Eat-in Kitchen, Open Floorplan, Solid Surface Counters, Split Bedroom, Stone Counters, Thermostat, Tray Ceiling(s), Walk-In Closet(s)
Heating Heat Pump
Cooling Central Air
Flooring Carpet, Ceramic Tile
Fireplace false
Appliance Dishwasher, Microwave, Range, Refrigerator
Exterior
Exterior Feature Sliding Doors
Garage Spaces 2.0
Utilities Available BB/HS Internet Available, Electricity Connected
Waterfront false
Roof Type Shingle
Attached Garage true
Garage true
Private Pool No
Building
Story 1
Entry Level One
Foundation Slab
Lot Size Range 0 to less than 1/4
Sewer Septic Tank
Water Well
Structure Type Block
New Construction false
Construction Status Financing,Inspections
Others
Senior Community No
Ownership Fee Simple
Acceptable Financing Cash, Conventional, FHA, USDA Loan, VA Loan
Listing Terms Cash, Conventional, FHA, USDA Loan, VA Loan
Special Listing Condition None
Read Less Info
Want to know what your home might be worth? Contact us for a FREE valuation!

Our team is ready to help you sell your home for the highest possible price ASAP

© 2024 My Florida Regional MLS DBA Stellar MLS. All Rights Reserved.
Bought with OPTIMA ONE REALTY, INC.

"My job is to find and attract mastery-based agents to the office, protect the culture, and make sure everyone is happy! "







