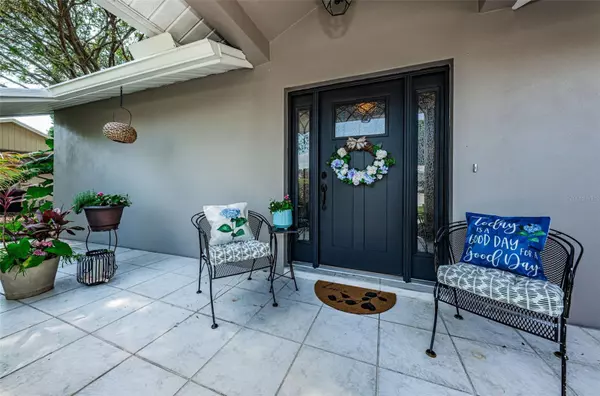$665,000
$650,000
2.3%For more information regarding the value of a property, please contact us for a free consultation.
4 Beds
3 Baths
2,204 SqFt
SOLD DATE : 07/17/2023
Key Details
Sold Price $665,000
Property Type Single Family Home
Sub Type Single Family Residence
Listing Status Sold
Purchase Type For Sale
Square Footage 2,204 sqft
Price per Sqft $301
Subdivision Countryside Tracts 92/93-Ii Iii/94-Ii Iii
MLS Listing ID U8203077
Sold Date 07/17/23
Bedrooms 4
Full Baths 3
Construction Status Appraisal,Financing,Inspections
HOA Fees $8/ann
HOA Y/N Yes
Originating Board Stellar MLS
Year Built 1984
Annual Tax Amount $4,213
Lot Size 0.300 Acres
Acres 0.3
Property Description
NESTLED IN THE VERY DESIRABLE COUNTRYSIDE AREA OF CLUBHOUSE ESTATES COMMUNITY. THIS PROPERTY IS A JEWEL WITH LUSH LANDSCAPING AND PRESTINE CURB APPEAL. THE NEW WOOD/LEAD GLASS FRONT DOOR LEADS YOU TO THE FOYER AND LIVING ROOM THAT BRINGS IN BREATHTAKING VIEWS OF THE TOTALLY UPGRADED PAVED LANAI AND POOL WITH A NEW DIAMOND BRITE SURFACE SURROUNDED BY A NEW BIRDCAGE AND LARGE FENCED BACKYARD BEYOND. THE 4 BEDROOM 3 BATH SPLIT PLAN OFFERS WOOD FLOORING IN THE LIVING AND DINING ROOMS. NEUTRAL TILE IN THE KITCHEN, FAMILY ROOM, LAUNDRY ROOM AND ALL BATHS. THE MASTER SUITE IS CALMING WITH GLASS SLIDERS TAKING IN THE VIEWS OF THE POOL AND LANAI. EN SUITE PROVIDES A SEPARATE MAKE-UP VANITY, LARGE WALK-IN CLOSET AND SHOWER WITH PEDISTAL SINK. THE DINING ROOM LOOKS INTO THE KITCHEN WITH GRANITE COUNTER TOPS WOOD CABINETRY AND STAINLESS STEEL APPLICANCES THAT OVERLOOKS THE VERY INVITING FAMILY ROOM WITH WOOD BURNING FIREPLACE AND GLASS SLIDERS LETTING THE OUTSIDE IN WHICH MAKING IT LIGHT AND BRIGHT. THE REMAING 3 BEDROOMS ARE PERFECT SIZE WITH PLENTY OF CLOSET SPACE AND CEILING FANS. SEPARATE LAUNDRY/MUD ROOM WITH UTILITY SINK AND EXTRA CABINETRY. SOME ADDITIONAL UPGRADES TO THE HOME ARE REFINISHED CEILINGS, NEW CONCRET DRIVEWAY 2022, NEW A/C 2021, NEW ROOF 2019, ALL NEW IMPACT HURRICANE WINDOWS 2021. THE IDEAL LOCATION MAKES IT CONVENIENT TO RESTAURANTS, SHOPPING. EASY ACCESS TO DUNEDIN, PALM HARBOR, SAFETY HARBOR AND OLDSMAR. CONVENIENT LOCATION TO 2 AIRPORTS, BEACHES, STATE PARKS AND GOLF COURSES MAKES THIS AN AMAZING OPPORTUNITY TO OWN A PIECE OF PARADISE!
Location
State FL
County Pinellas
Community Countryside Tracts 92/93-Ii Iii/94-Ii Iii
Interior
Interior Features Cathedral Ceiling(s), Ceiling Fans(s), Eat-in Kitchen, Kitchen/Family Room Combo, Living Room/Dining Room Combo, Open Floorplan, Split Bedroom, Walk-In Closet(s)
Heating Central, Electric
Cooling Central Air
Flooring Carpet, Ceramic Tile, Wood
Fireplaces Type Family Room, Wood Burning
Fireplace true
Appliance Dishwasher, Disposal, Dryer, Electric Water Heater, Microwave, Range, Refrigerator, Washer
Laundry Inside, Laundry Room
Exterior
Exterior Feature Garden, Irrigation System, Sidewalk, Sliding Doors
Garage Driveway, Garage Door Opener
Garage Spaces 2.0
Fence Wood
Pool Gunite, In Ground, Screen Enclosure, Tile
Utilities Available Cable Available, Electricity Connected, Public, Sewer Connected, Sprinkler Meter, Water Connected
Waterfront false
View Garden, Pool
Roof Type Shingle
Porch Covered, Deck, Enclosed, Screened
Parking Type Driveway, Garage Door Opener
Attached Garage true
Garage true
Private Pool Yes
Building
Lot Description In County, Landscaped, Near Golf Course, Sidewalk, Paved
Entry Level One
Foundation Slab
Lot Size Range 1/4 to less than 1/2
Sewer Public Sewer
Water Public
Structure Type Block, Stucco
New Construction false
Construction Status Appraisal,Financing,Inspections
Schools
Elementary Schools Curlew Creek Elementary-Pn
Middle Schools Safety Harbor Middle-Pn
High Schools Countryside High-Pn
Others
Pets Allowed Yes
Senior Community No
Ownership Fee Simple
Monthly Total Fees $8
Acceptable Financing Cash, Trade, VA Loan
Membership Fee Required Required
Listing Terms Cash, Trade, VA Loan
Special Listing Condition None
Read Less Info
Want to know what your home might be worth? Contact us for a FREE valuation!

Our team is ready to help you sell your home for the highest possible price ASAP

© 2024 My Florida Regional MLS DBA Stellar MLS. All Rights Reserved.
Bought with SOUTHERN LIFE REALTY

"My job is to find and attract mastery-based agents to the office, protect the culture, and make sure everyone is happy! "







