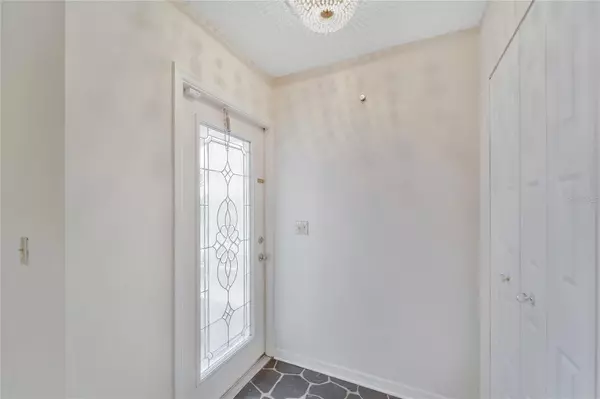$276,100
$279,990
1.4%For more information regarding the value of a property, please contact us for a free consultation.
2 Beds
2 Baths
1,756 SqFt
SOLD DATE : 07/17/2023
Key Details
Sold Price $276,100
Property Type Single Family Home
Sub Type Single Family Residence
Listing Status Sold
Purchase Type For Sale
Square Footage 1,756 sqft
Price per Sqft $157
Subdivision Sun City Center Unit 45 1St Ad
MLS Listing ID T3435020
Sold Date 07/17/23
Bedrooms 2
Full Baths 2
Construction Status Inspections
HOA Fees $76/qua
HOA Y/N Yes
Originating Board Stellar MLS
Year Built 1980
Annual Tax Amount $1,645
Lot Size 7,405 Sqft
Acres 0.17
Property Description
Under contract-accepting backup offers. Price Improvement Priced To Sell!! This beautiful twin villa is a must-see property for those looking to relocate to Sunny Florida and this well-known 55-plus community. The 2 bedroom 2 bath home boasts an oversized lot with lawn care included, allowing residents to enjoy the Florida weather without the hassle of yard maintenance. The property also features a brand new roof installed in March 2023 with retrofitted truss straps and peel-and-stick underlayment, which will help with insurance premiums. The water softener tank was installed in December 2022, AC was replaced in 2016 along with a hurricane/wind-resistant garage door. The garage has a sliding screen garage door and the front porch has been screened in, providing a comfortable outdoor space.
Plenty of room for entertaining with formal living and dining rooms and a family room that leads to a gorgeous large Florida room with a vaulted ceiling and automatic blinds. Recently painted in some of the rooms and updated with two solar tubes, and replacement double- pane windows throughout the house (including the lanai). The upgraded laundry room features abundant storage, including a swing-out pantry, pull-out drawers, a drawer for filing,Folding counter, hanging rod, laundry tub, and a second refrigerator. The bathrooms have new tiled showers, sinks, and vanities. The house also has newer carpets and tile in the wet areas. The kitchen comes with all newer appliances some of which are a french door fridge, a Bosch dishwasher, and a large single deep sink. There is tons of storage in this house located in the formal living room and extra storage cabinets in the garage. Overall, this property offers a wonderful combination of a comfortable home with modern updates and easy access to a range of amenities within the community and within minutes to restaurants, shopping, Publix, WAWA, Hospital, Dr offices, Walmart, and Aldi pretty much everything. To see videos and all the amenities of this community go to the community site at https://www.suncitycenter.org This community has no lack of things to do and this property is a nice walk or short golf cart ride to the SCC Library, Dance Studio, Fitness Center, Woodworking Shop, Art Studio, Pottery Studio, Pool, Atrium Building, Indoor Lap Pool, Indoor Walking Pool, Meeting Rooms, Banquet Room, Cafe, Rollins Theater, Information Center, Stained Glass Studio, Lapidary Studio, Community Hall, Horseshoe Pits, Outdoor Basketball Court, Tennis Courts, Volleyball Courts, Pickleball Courts, Dog Park, Archery Range, Nature Trails, Golf, and Horseshoes. Don't delay in scheduling your private tour today: https://bit.ly/FORSALE1219BluewaterDrSunCityCenter and check out the amenities at 1009 North Pebble Beach Boulevard, FL 33573
Location
State FL
County Hillsborough
Community Sun City Center Unit 45 1St Ad
Zoning PD-MU
Rooms
Other Rooms Family Room, Florida Room, Formal Dining Room Separate, Formal Living Room Separate, Inside Utility, Storage Rooms
Interior
Interior Features Ceiling Fans(s), Living Room/Dining Room Combo, Master Bedroom Main Floor, Skylight(s), Split Bedroom, Walk-In Closet(s)
Heating Electric
Cooling Central Air
Flooring Carpet, Tile
Fireplace false
Appliance Dishwasher, Dryer, Electric Water Heater, Microwave, Range, Refrigerator, Washer, Water Softener
Laundry Laundry Room
Exterior
Exterior Feature Sliding Doors
Garage Spaces 2.0
Community Features Association Recreation - Owned, Clubhouse, Deed Restrictions, Fitness Center, Golf Carts OK, Golf, Handicap Modified, Lake, Park, Pool, Sidewalks, Tennis Courts, Water Access, Wheelchair Access
Utilities Available Cable Available, Electricity Connected, Phone Available, Public, Sewer Connected, Underground Utilities, Water Connected
Amenities Available Clubhouse, Fitness Center, Golf Course, Handicap Modified, Recreation Facilities, Tennis Court(s), Wheelchair Access
Waterfront false
Roof Type Shingle
Porch Covered, Front Porch, Screened
Attached Garage true
Garage true
Private Pool No
Building
Lot Description Landscaped, Near Public Transit, Oversized Lot, Sidewalk
Entry Level One
Foundation Slab
Lot Size Range 0 to less than 1/4
Sewer Public Sewer
Water None
Architectural Style Florida
Structure Type Block, Stucco
New Construction false
Construction Status Inspections
Others
Pets Allowed Yes
HOA Fee Include Pool, Maintenance Structure, Maintenance Grounds, Recreational Facilities
Senior Community Yes
Ownership Fee Simple
Monthly Total Fees $103
Acceptable Financing Cash, Conventional, FHA, VA Loan
Membership Fee Required Required
Listing Terms Cash, Conventional, FHA, VA Loan
Num of Pet 2
Special Listing Condition None
Read Less Info
Want to know what your home might be worth? Contact us for a FREE valuation!

Our team is ready to help you sell your home for the highest possible price ASAP

© 2024 My Florida Regional MLS DBA Stellar MLS. All Rights Reserved.
Bought with LPT REALTY, LLC

"My job is to find and attract mastery-based agents to the office, protect the culture, and make sure everyone is happy! "







