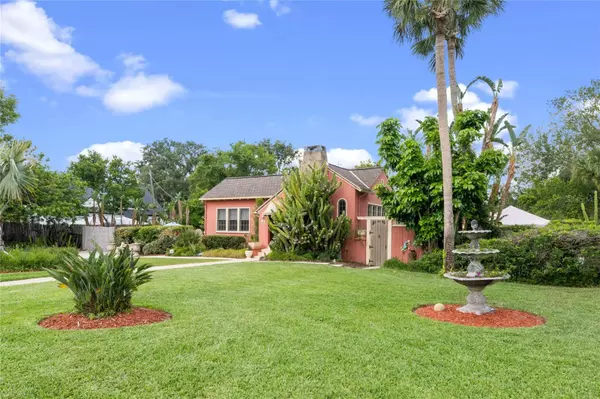$639,000
$669,000
4.5%For more information regarding the value of a property, please contact us for a free consultation.
3 Beds
2 Baths
1,742 SqFt
SOLD DATE : 07/21/2023
Key Details
Sold Price $639,000
Property Type Single Family Home
Sub Type Single Family Residence
Listing Status Sold
Purchase Type For Sale
Square Footage 1,742 sqft
Price per Sqft $366
Subdivision Ormond Terrace
MLS Listing ID G5067951
Sold Date 07/21/23
Bedrooms 3
Full Baths 2
Construction Status Inspections
HOA Y/N No
Originating Board Stellar MLS
Year Built 1928
Annual Tax Amount $1,513
Lot Size 0.690 Acres
Acres 0.69
Property Description
One of a kind 1928 Spanish revival home on 3 large lots (200x150 or 0.69 acres) in the middle of Ormond Beach historic district. AAA location one block from the river, easy walk to downtown restaurants and just a 5 mi. drive to the beach! From the moment you open the swing gate to your private compound you instantly experience the peace and tranquility of the country like setting. Sit under the Oaktree by your koi fishpond listening to the birds or the water rippling, take a dip in your freeform pool, enjoy a magazine under the gazebo or have a cocktail in your hot spring spa; this place is like a private resort away from it all. A detached 1000' garage has office (convert to mother-in-law or park two cars), separate bedroom space and two garage stalls plus plenty additional parking all over the property. There's even a professionally installed and permitted metal RV or boat carport in rear as well! Original Cypress shed could be used for pottery or garden tools. Deep well with automatic sprinkler system. Upon entering the home you'll find high ceilings, beautiful, refinished Oak and Pine hardwood floors from the Biltmore Forest, a working gas fireplace and plenty of light coming in thru the many original French windows all around the home. Enjoy a picture book view to the beautiful pool area from the enclosed sunroom that features 5 ( 3 opening ) skylights and has a Saltillo tile floor, while adding a additional 220 sq.ft.to the original footprint. From the street, the curb appeal is enhanced by a arch shaped door and windows and a gigantic 50+ yr. old Cactus among other mature landscaping. Don't miss this truly magnificent opportunity to own this gorgeous private property in a up and coming neighborhood that is close to everything ,yet priced attractively.
Location
State FL
County Volusia
Community Ormond Terrace
Zoning RESIND
Rooms
Other Rooms Bonus Room, Formal Dining Room Separate, Formal Living Room Separate
Interior
Interior Features Ceiling Fans(s), Crown Molding, High Ceilings, Skylight(s), Walk-In Closet(s)
Heating Central, Oil, Other
Cooling Central Air, Humidity Control
Flooring Linoleum, Tile, Vinyl, Wood
Fireplaces Type Gas, Living Room
Fireplace true
Appliance Built-In Oven, Cooktop, Dishwasher, Disposal, Dryer, Electric Water Heater, Microwave, Range Hood, Refrigerator, Washer
Laundry Laundry Room
Exterior
Exterior Feature Awning(s), Courtyard, French Doors, Garden, Hurricane Shutters, Irrigation System, Other, Private Mailbox, Sidewalk
Garage Converted Garage, Covered, Garage Door Opener, Garage Faces Rear, Off Street, Open, Other, RV Carport
Garage Spaces 4.0
Fence Fenced, Other
Pool In Ground
Utilities Available Cable Available, Electricity Available, Other, Public, Sewer Available, Sprinkler Well, Water Available
Waterfront false
View Garden, Pool, Trees/Woods
Roof Type Shake, Shingle
Porch Covered, Enclosed, Porch, Rear Porch, Screened
Parking Type Converted Garage, Covered, Garage Door Opener, Garage Faces Rear, Off Street, Open, Other, RV Carport
Attached Garage false
Garage true
Private Pool Yes
Building
Lot Description Historic District, Landscaped, Oversized Lot, Private, Sidewalk, Paved
Entry Level One
Foundation Block, Concrete Perimeter, Crawlspace, Other
Lot Size Range 1/2 to less than 1
Sewer Public Sewer
Water Public
Architectural Style Mediterranean
Structure Type Stucco, Wood Frame
New Construction false
Construction Status Inspections
Schools
Elementary Schools Ormond Beach Elem
Middle Schools Ormond Beach Middle
High Schools Seabreeze High School
Others
Senior Community No
Ownership Fee Simple
Acceptable Financing Cash, Conventional, FHA, Other
Listing Terms Cash, Conventional, FHA, Other
Special Listing Condition None
Read Less Info
Want to know what your home might be worth? Contact us for a FREE valuation!

Our team is ready to help you sell your home for the highest possible price ASAP

© 2024 My Florida Regional MLS DBA Stellar MLS. All Rights Reserved.
Bought with STELLAR NON-MEMBER OFFICE

"My job is to find and attract mastery-based agents to the office, protect the culture, and make sure everyone is happy! "







