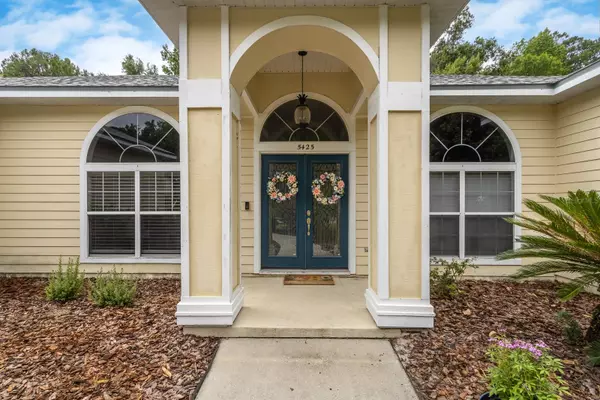$490,000
$460,000
6.5%For more information regarding the value of a property, please contact us for a free consultation.
3 Beds
3 Baths
2,575 SqFt
SOLD DATE : 07/24/2023
Key Details
Sold Price $490,000
Property Type Single Family Home
Sub Type Single Family Residence
Listing Status Sold
Purchase Type For Sale
Square Footage 2,575 sqft
Price per Sqft $190
Subdivision Blues Creek Unit 3-B
MLS Listing ID GC513811
Sold Date 07/24/23
Bedrooms 3
Full Baths 2
Half Baths 1
Construction Status Inspections
HOA Fees $30/qua
HOA Y/N Yes
Originating Board Stellar MLS
Year Built 2001
Annual Tax Amount $4,893
Lot Size 0.350 Acres
Acres 0.35
Property Description
Great opportunity to live in the fabulous community of Blues Creek. This 3 bedroom 3 bathroom and office or 4th bedroom home has over 2500 sq. ft. split floor plan with the ensuite having 2 vanities and a large walk-in closet opens up to the pool area in the back. The office or 4th bedroom is on the same side as the other bedrooms and the bathroom is on the other side of the home. The open floor plan has high ceilings, hardwood flooring, and tile in the kitchen and bathrooms. The kitchen has granite countertops with solid wood cabinets and opens up to the family room. The indoor laundry room is a perfect size and is located off the kitchen. You will love having a 2 car garage, an irrigation system, a new water heater, and air conditioner (2019), and a new roof (2022). The pool pump and automatic cleaner were replaced in 2023.
Fantastic location, just minutes from Millhopper shopping plaza, highly rated schools, Possum Creek park, and popular restaurants.
Location
State FL
County Alachua
Community Blues Creek Unit 3-B
Zoning PD
Interior
Interior Features Ceiling Fans(s), Eat-in Kitchen, High Ceilings, L Dining, Master Bedroom Main Floor, Open Floorplan, Solid Surface Counters, Solid Wood Cabinets, Thermostat, Walk-In Closet(s), Window Treatments
Heating Central
Cooling Central Air
Flooring Carpet, Tile, Wood
Fireplace true
Appliance Convection Oven, Dishwasher, Disposal, Dryer, Gas Water Heater, Microwave, Range, Range Hood, Refrigerator, Washer
Exterior
Exterior Feature Irrigation System
Garage Spaces 2.0
Pool Auto Cleaner, In Ground, Salt Water, Screen Enclosure
Utilities Available Cable Available, Cable Connected, Electricity Available, Electricity Connected, Public, Street Lights, Underground Utilities, Water Available
Waterfront false
Roof Type Other
Attached Garage true
Garage true
Private Pool Yes
Building
Story 1
Entry Level One
Foundation Other
Lot Size Range 1/4 to less than 1/2
Sewer Public Sewer
Water Public
Structure Type HardiPlank Type
New Construction false
Construction Status Inspections
Others
Pets Allowed Yes
Senior Community No
Ownership Fee Simple
Monthly Total Fees $30
Membership Fee Required Required
Special Listing Condition None
Read Less Info
Want to know what your home might be worth? Contact us for a FREE valuation!

Our team is ready to help you sell your home for the highest possible price ASAP

© 2024 My Florida Regional MLS DBA Stellar MLS. All Rights Reserved.
Bought with KELLER WILLIAMS GAINESVILLE REALTY PARTNERS

"My job is to find and attract mastery-based agents to the office, protect the culture, and make sure everyone is happy! "







