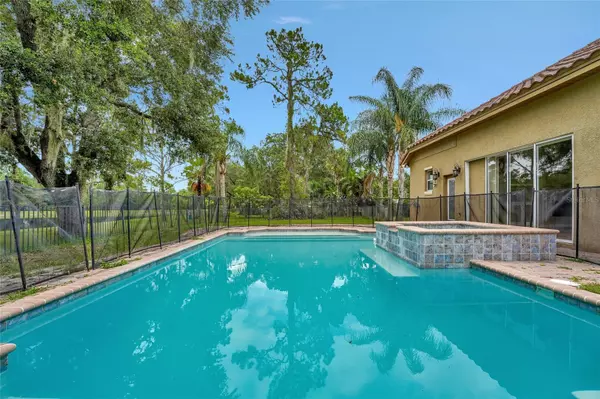$875,000
$895,000
2.2%For more information regarding the value of a property, please contact us for a free consultation.
5 Beds
4 Baths
3,770 SqFt
SOLD DATE : 07/28/2023
Key Details
Sold Price $875,000
Property Type Single Family Home
Sub Type Single Family Residence
Listing Status Sold
Purchase Type For Sale
Square Footage 3,770 sqft
Price per Sqft $232
Subdivision Live Oak Estates Ph 2
MLS Listing ID O6120762
Sold Date 07/28/23
Bedrooms 5
Full Baths 4
Construction Status Appraisal,Financing,Inspections
HOA Fees $35/ann
HOA Y/N Yes
Originating Board Stellar MLS
Year Built 2006
Annual Tax Amount $6,556
Lot Size 1.020 Acres
Acres 1.02
Lot Dimensions 185x240
Property Description
Under contract-accepting backup offers. MULTIPLE OFFERS SITUATION. NEED BUYER'S HIGHEST AND BEST OFFER BY 5PM MONDAY 07/03/2023.Don't miss out on this great opportunity! Elegant and Charming Mediterranean/Spanish Style Custom Two story Single family pool & SPA home with tile roof, overlooking a pond and conservation area and located in an established community of Orlando called: Live Oak Estates. The home sits on an oversized lot (over an acre) and boasts a split floor plan with 5 Bedrooms/4 Bathrooms; an office and a bonus room and 3 car garage; the master bedroom, master bath , the office/den and three bedrooms and 2 bathrooms are located on the first floor and the 5th bedroom and 4th bath and the bonus/media room are on the second floor. This home showcases extensive crown molding throughout, vaulted ceilings, detailed ceiling work, and diagonal pattern 18" ceramic tile in all common areas; the kitchen has solid surface Zodiaq countertops, tumbled marble back splash, and stainless-steel appliances. The chef will love the open concept kitchen with lots of counter space, oversized island for meal prep and 42" upper custom cabinets and convenient pantry space and double oven. A built-in desk is located just off of the kitchen & is a perfect place to charge cell phones & iPads or for the little ones to do their homework while you're preparing meals. This home also boasts a gorgeous office with dark cherry Brazilian hardwood flooring and woodwork galore from floor to ceiling; Custom cabinetry in kitchen and family room built ins as well as a unique stone tile gas fireplace giving this home that extra flare! It is also wired for surround sound in family and bonus rooms as well as the back patio and has a large pool and SPA, overlooking the pond and conservation area, making it a perfect place for entertaining your friends/family and/or clients or just relaxing ! This is in addition to a formal living room, dining room and kitchen with eat-in space area and 3 car garage. It is located in a great location and within close proximity to nature trails, parks, conservation areas, lakes, Lake Nona’s Medical City, USTA, KPMG, Orlando International Airport, major roads, shopping areas, restaurants, schools and Turnpike. Schedule your appointment TODAY!
Location
State FL
County Orange
Community Live Oak Estates Ph 2
Zoning P-D
Rooms
Other Rooms Attic, Bonus Room, Breakfast Room Separate, Den/Library/Office, Formal Dining Room Separate, Formal Living Room Separate
Interior
Interior Features Cathedral Ceiling(s), Crown Molding, Eat-in Kitchen, Kitchen/Family Room Combo, Master Bedroom Main Floor, Open Floorplan, Split Bedroom, Vaulted Ceiling(s), Walk-In Closet(s), Wet Bar, Window Treatments
Heating Central, Propane
Cooling Central Air
Flooring Carpet, Ceramic Tile, Wood
Fireplaces Type Family Room, Gas
Furnishings Unfurnished
Fireplace true
Appliance Dishwasher, Disposal, Dryer, Microwave, Range, Refrigerator, Washer
Laundry Inside
Exterior
Exterior Feature Lighting, Sliding Doors, Storage
Garage Spaces 3.0
Fence Fenced
Pool Child Safety Fence, In Ground
Community Features Deed Restrictions
Utilities Available Cable Available, Electricity Connected, Natural Gas Available, Sprinkler Well
Waterfront true
Waterfront Description Pond
Roof Type Tile
Porch Covered, Deck, Front Porch, Rear Porch
Attached Garage true
Garage true
Private Pool Yes
Building
Lot Description In County
Entry Level Two
Foundation Slab
Lot Size Range 1 to less than 2
Sewer Septic Tank
Water Well
Architectural Style Custom
Structure Type Block, Stucco
New Construction false
Construction Status Appraisal,Financing,Inspections
Others
Pets Allowed Breed Restrictions
HOA Fee Include Maintenance Grounds
Senior Community No
Ownership Fee Simple
Monthly Total Fees $35
Acceptable Financing Cash, Conventional
Membership Fee Required Required
Listing Terms Cash, Conventional
Special Listing Condition None
Read Less Info
Want to know what your home might be worth? Contact us for a FREE valuation!

Our team is ready to help you sell your home for the highest possible price ASAP

© 2024 My Florida Regional MLS DBA Stellar MLS. All Rights Reserved.
Bought with KELLER WILLIAMS ADVANTAGE III REALTY

"My job is to find and attract mastery-based agents to the office, protect the culture, and make sure everyone is happy! "







