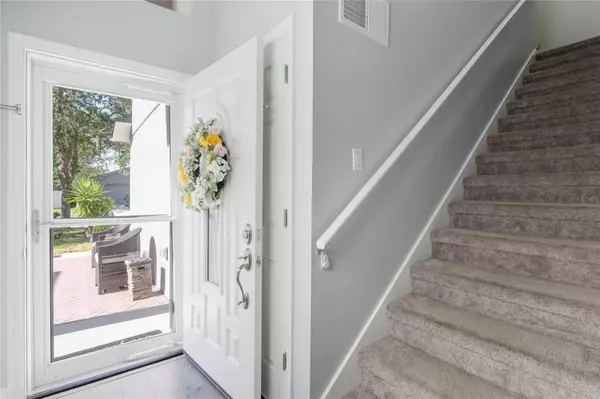$450,000
$465,000
3.2%For more information regarding the value of a property, please contact us for a free consultation.
3 Beds
3 Baths
1,359 SqFt
SOLD DATE : 08/01/2023
Key Details
Sold Price $450,000
Property Type Single Family Home
Sub Type Single Family Residence
Listing Status Sold
Purchase Type For Sale
Square Footage 1,359 sqft
Price per Sqft $331
Subdivision Stone Creek
MLS Listing ID O6108325
Sold Date 08/01/23
Bedrooms 3
Full Baths 2
Half Baths 1
HOA Fees $44/qua
HOA Y/N Yes
Originating Board Stellar MLS
Year Built 2002
Annual Tax Amount $4,469
Lot Size 6,969 Sqft
Acres 0.16
Lot Dimensions 40x172
Property Description
Welcome to this stunning Winter Garden home, nestled on an oversized 172-foot deep premium wooded conservation lot. This move-in ready 3-bedroom, 2.5-bathroom, 2-car garage home boasts a covered screened patio with TV hookups, offering breathtaking views of the conservation area. Step beyond the patio to find extensive pavers with electrical hookups in multiple locations for running a pellet grill or other equipment. Vinyl fencing on the sides ensures privacy, while the open fencing at the back allows you to enjoy the scenic views.
This home has been updated with a new roof in 2022, interior and exterior paint in 2022, AC in 2019, new low-e Pella 250 windows, and a new sliding glass door with blind inserts and LVP flooring throughout the first floor.
Enter the home to find a grand 20+ foot soaring ceiling in the great room, leading to a beautiful kitchen with Whirlpool stainless steel appliances, including an upgraded double oven, white cabinets with 42-inch uppers, a reverse osmosis drinking water system, and granite island/countertops. Upstairs, you'll find two bedrooms at the front of the home and an updated bathroom. The master suite, located at the rear of the home, features a walk-in closet and a remodeled bathroom.
Located just down the street from the neighborhood park/playground and walking distance to the top-rated Whispering Oak Elementary, this home is also conveniently situated near a Publix shopping center and several restaurants. Winter Garden Village and the 429 are just a short drive away, providing easy access to all of Orlando's amenities, including Walt Disney World and Disney Springs. Additionally, this home is located just north of the booming Horizon West area, offering numerous options for dining, shopping, and entertainment. Historic Downtown Winter Garden, with its Crooked Can Brewery and Plant Street Market, is only 4 miles away. To top it all off, this home is also situated in a top-rated school district. Don't miss out on this incredible opportunity - schedule your showing today and make this home yours!
Location
State FL
County Orange
Community Stone Creek
Zoning PUD
Interior
Interior Features Ceiling Fans(s), High Ceilings, Kitchen/Family Room Combo, Living Room/Dining Room Combo, Master Bedroom Upstairs, Open Floorplan, Thermostat
Heating Central, Electric
Cooling Central Air
Flooring Carpet, Vinyl
Furnishings Unfurnished
Fireplace false
Appliance Dishwasher, Electric Water Heater, Ice Maker, Kitchen Reverse Osmosis System, Microwave, Range, Refrigerator, Water Filtration System, Water Purifier, Water Softener, Whole House R.O. System
Laundry Laundry Closet
Exterior
Exterior Feature Sidewalk, Sliding Doors, Storage
Garage Driveway, Garage Door Opener
Garage Spaces 2.0
Utilities Available BB/HS Internet Available, Cable Available, Cable Connected, Electricity Available, Electricity Connected, Phone Available, Public, Sewer Available, Sewer Connected, Water Available, Water Connected
Waterfront false
View Trees/Woods
Roof Type Shingle
Porch Covered, Front Porch, Rear Porch, Screened
Parking Type Driveway, Garage Door Opener
Attached Garage true
Garage true
Private Pool No
Building
Lot Description Conservation Area
Story 2
Entry Level Two
Foundation Block
Lot Size Range 0 to less than 1/4
Sewer Public Sewer
Water None
Architectural Style Florida
Structure Type Block, Stucco
New Construction false
Schools
Elementary Schools Whispering Oak Elem
Middle Schools Sunridge Middle
High Schools West Orange High
Others
Pets Allowed Yes
Senior Community No
Ownership Fee Simple
Monthly Total Fees $44
Acceptable Financing Assumable, Cash, Conventional, FHA, VA Loan
Membership Fee Required Required
Listing Terms Assumable, Cash, Conventional, FHA, VA Loan
Special Listing Condition None
Read Less Info
Want to know what your home might be worth? Contact us for a FREE valuation!

Our team is ready to help you sell your home for the highest possible price ASAP

© 2024 My Florida Regional MLS DBA Stellar MLS. All Rights Reserved.
Bought with KELLER WILLIAMS CLASSIC

"My job is to find and attract mastery-based agents to the office, protect the culture, and make sure everyone is happy! "







